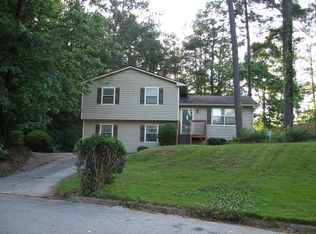Closed
$202,000
7235 Connell Rd, Fairburn, GA 30213
3beds
1,497sqft
Single Family Residence
Built in 1978
0.3 Acres Lot
$200,100 Zestimate®
$135/sqft
$1,763 Estimated rent
Home value
$200,100
$182,000 - $220,000
$1,763/mo
Zestimate® history
Loading...
Owner options
Explore your selling options
What's special
Nestled in a quiet neighborhood, this ranch-style home has 3 bedrooms, 2 bathrooms with an open floor plan, wet bar, and dining area. The kitchen and secondary/guest bathroom were previously updated a few years ago, but the home needs some TLC and therefore would be perfect for the owner occupant buyer who wants to make their own updates, or an investor who wants to renovate to buy & hold to rent (no HOA/rent restrictions) or renovate to flip. The owner's bedroom features a tub/shower combo, vanity with sink, and his & hers separate walk-in closets. The secondary bedrooms are spacious and has a split floor plan from the owner's suite providing privacy. The washer & dryer is located in the 2-car garage with plenty of driveway space for guests to park. This home sits on a spacious lot over a quarter acre with a flat-level fenced backyard ideal for relaxing, cookouts and gatherings or for those with pets and kids. Conveniently located with easy access to shopping, dining, entertainment, and all major interstates. Contact Tammy for a private tour!
Zillow last checked: 8 hours ago
Listing updated: June 13, 2025 at 12:14pm
Listed by:
Tamara Robertson 404-599-0831,
Compass
Bought with:
Robin Wilson, 391758
Keller Williams Realty First Atlanta
Source: GAMLS,MLS#: 10410167
Facts & features
Interior
Bedrooms & bathrooms
- Bedrooms: 3
- Bathrooms: 2
- Full bathrooms: 2
- Main level bathrooms: 2
- Main level bedrooms: 3
Kitchen
- Features: Pantry, Solid Surface Counters
Heating
- Central
Cooling
- Ceiling Fan(s), Central Air
Appliances
- Included: Dishwasher, Gas Water Heater, Oven/Range (Combo)
- Laundry: In Garage
Features
- Roommate Plan, Split Bedroom Plan, Wet Bar
- Flooring: Carpet, Hardwood
- Basement: None
- Number of fireplaces: 1
- Fireplace features: Family Room, Masonry
- Common walls with other units/homes: No Common Walls
Interior area
- Total structure area: 1,497
- Total interior livable area: 1,497 sqft
- Finished area above ground: 1,497
- Finished area below ground: 0
Property
Parking
- Parking features: Garage, Garage Door Opener
- Has garage: Yes
Features
- Levels: One
- Stories: 1
- Patio & porch: Patio
- Fencing: Chain Link
- Body of water: None
Lot
- Size: 0.30 Acres
- Features: Private
Details
- Parcel number: 13 016200030046
Construction
Type & style
- Home type: SingleFamily
- Architectural style: Bungalow/Cottage,Ranch,Traditional
- Property subtype: Single Family Residence
Materials
- Vinyl Siding
- Foundation: Slab
- Roof: Composition
Condition
- Resale
- New construction: No
- Year built: 1978
Utilities & green energy
- Electric: 220 Volts
- Sewer: Public Sewer
- Water: Public
- Utilities for property: Cable Available, Electricity Available, High Speed Internet, Natural Gas Available, Sewer Available, Water Available
Community & neighborhood
Community
- Community features: None
Location
- Region: Fairburn
- Subdivision: Deerwood
HOA & financial
HOA
- Has HOA: No
- Services included: None
Other
Other facts
- Listing agreement: Exclusive Right To Sell
- Listing terms: Cash,Conventional,FHA,VA Loan
Price history
| Date | Event | Price |
|---|---|---|
| 12/17/2024 | Sold | $202,000+15.4%$135/sqft |
Source: | ||
| 11/16/2024 | Pending sale | $175,000$117/sqft |
Source: | ||
| 11/8/2024 | Listed for sale | $175,000+45.8%$117/sqft |
Source: | ||
| 7/27/2018 | Sold | $120,000-7%$80/sqft |
Source: Public Record Report a problem | ||
| 5/20/2018 | Pending sale | $129,000$86/sqft |
Source: PIPER REALTY MANAGEMENT SYSTEM #8378335 Report a problem | ||
Public tax history
| Year | Property taxes | Tax assessment |
|---|---|---|
| 2024 | $2,712 -0.2% | $70,400 |
| 2023 | $2,717 +169% | $70,400 +173.3% |
| 2022 | $1,010 +1.1% | $25,760 +3.2% |
Find assessor info on the county website
Neighborhood: 30213
Nearby schools
GreatSchools rating
- 5/10Bethune Elementary SchoolGrades: PK-5Distance: 2.5 mi
- 5/10Mcnair Middle SchoolGrades: 6-8Distance: 2.5 mi
- 3/10Banneker High SchoolGrades: 9-12Distance: 2.5 mi
Schools provided by the listing agent
- Elementary: S L Lewis
- Middle: Bear Creek
- High: Creekside
Source: GAMLS. This data may not be complete. We recommend contacting the local school district to confirm school assignments for this home.
Get a cash offer in 3 minutes
Find out how much your home could sell for in as little as 3 minutes with a no-obligation cash offer.
Estimated market value$200,100
Get a cash offer in 3 minutes
Find out how much your home could sell for in as little as 3 minutes with a no-obligation cash offer.
Estimated market value
$200,100
