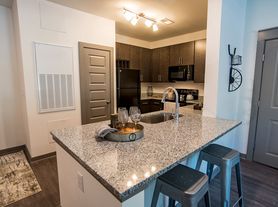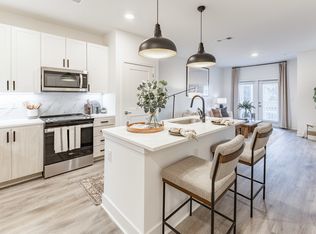Embrace contemporary living with The Heron, a thoughtfully crafted 2 bed 2 bath floor plan in the vibrant city of Huntsville. Spanning 1,012 square feet, this intentionally designed space offers the perfect balance of comfort and convenience. Bask in the natural light that filters through the expansive windows, illuminating the modern finishes and sleek design elements. Enjoy the open-concept layout that seamlessly connects the living areas, creating an inviting atmosphere for entertaining or simply unwinding after a busy day. The well-appointed kitchen boasts ample counter space and top-of-the-line appliances, making meal preparation a delight. Retreat to the serene bedrooms, each designed as a personal oasis, complete with plush carpeting and ample closet space. Indulge in the luxury of the spa-inspired bathrooms, where you can rejuvenate in style. With its prime location and thoughtful amenities, The Heron floor plan promises an unmatched living experience. Contact us today to schedule your tour and discover the epitome of modern living in Huntsville.
Apartment for rent
Special offer
$1,449/mo
7235 Highway 431 S #3302, Owens Cross Roads, AL 35763
2beds
1,067sqft
Price may not include required fees and charges.
Apartment
Available now
Cats, dogs OK
Air conditioner
In unit laundry
-- Parking
Fireplace
What's special
Serene bedroomsSleek design elementsOpen-concept layoutExpansive windowsTop-of-the-line appliancesModern finishesSpa-inspired bathrooms
- 113 days |
- -- |
- -- |
Travel times
Looking to buy when your lease ends?
With a 6% savings match, a first-time homebuyer savings account is designed to help you reach your down payment goals faster.
Offer exclusive to Foyer+; Terms apply. Details on landing page.
Facts & features
Interior
Bedrooms & bathrooms
- Bedrooms: 2
- Bathrooms: 2
- Full bathrooms: 2
Heating
- Fireplace
Cooling
- Air Conditioner
Appliances
- Included: Dryer, Washer
- Laundry: In Unit
Features
- Elevator, Large Closets, Storage
- Has fireplace: Yes
Interior area
- Total interior livable area: 1,067 sqft
Property
Parking
- Details: Contact manager
Features
- Exterior features: Barbecue, Complimentary Coffee Bar, Custom Cabinetry with Soft Close Feature, Deep Single Basin Sink in Kitchens, Electric Car Charging Stations Available, Exterior Type: Conventional, Green Space, HardwoodFloor, High-End Appliances, High-speed Internet Ready, Parking, PetsAllowed, Quartz Countertops, Smart Home
Construction
Type & style
- Home type: Apartment
- Property subtype: Apartment
Building
Details
- Building name: The Watts
Management
- Pets allowed: Yes
Community & HOA
Community
- Features: Clubhouse, Fitness Center, Pool
HOA
- Amenities included: Fitness Center, Pool
Location
- Region: Owens Cross Roads
Financial & listing details
- Lease term: 7 months, 8 months, 9 months, 10 months, 11 months, 12 months, 13 months, 14 months, 15 months
Price history
| Date | Event | Price |
|---|---|---|
| 10/4/2025 | Price change | $1,449-9.4%$1/sqft |
Source: Zillow Rentals | ||
| 8/28/2025 | Price change | $1,599-8.6%$1/sqft |
Source: Zillow Rentals | ||
| 6/27/2025 | Listed for rent | $1,749$2/sqft |
Source: Zillow Rentals | ||
| 6/18/2025 | Listing removed | $1,749$2/sqft |
Source: Zillow Rentals | ||
| 5/26/2025 | Listed for rent | $1,749$2/sqft |
Source: Zillow Rentals | ||
Neighborhood: 35763
There are 16 available units in this apartment building
- Special offer! Move In Now Live Rent-Free Until 2026!: Contact Us for Details

