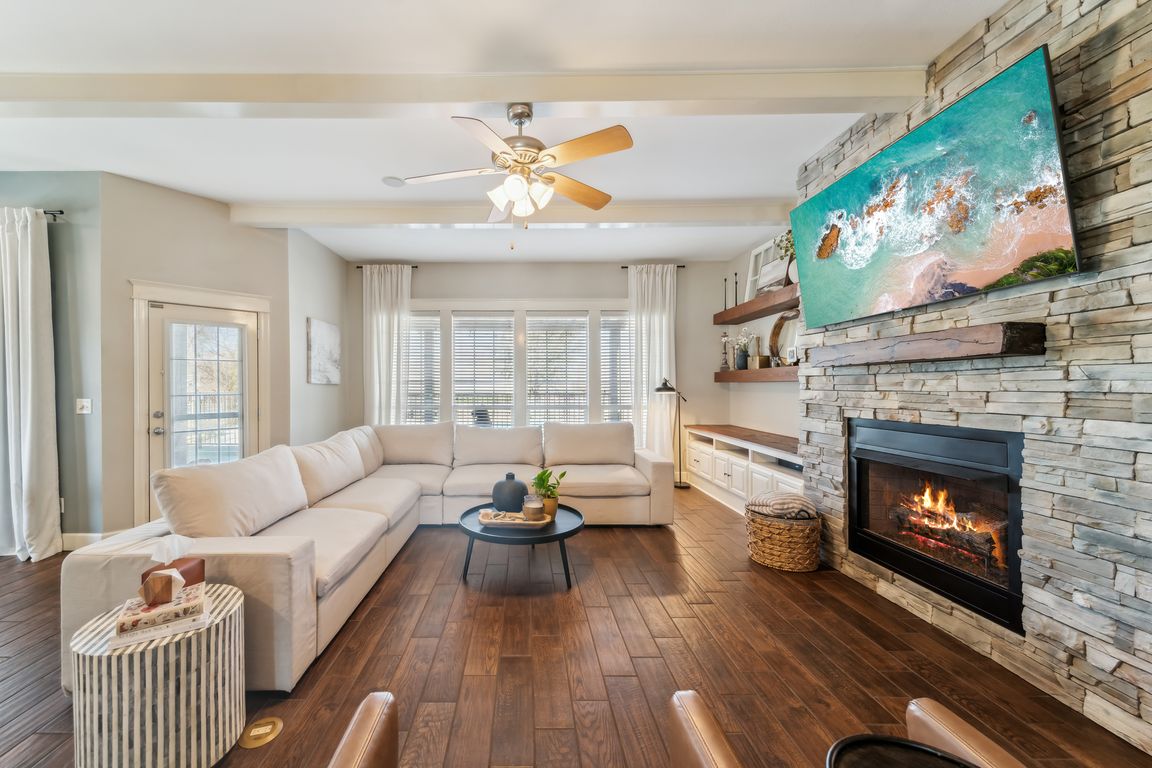
For sale
$684,900
5beds
3,861sqft
7235 N 198th East Ave, Owasso, OK 74055
5beds
3,861sqft
Single family residence
Built in 2004
1 Acres
3 Attached garage spaces
$177 price/sqft
$500 annually HOA fee
What's special
Sparkling inground poolModern stylish interiorsCozy outdoor fireplaceOpen layoutStacked stone fireplaceMature treesSpacious game room
Welcome to your dream home in the highly desirable Oakridge neighborhood! This stunning 5-bedroom, 3-bathroom residence offers a thoughtfully designed living space, perfectly situated on a private 1-acre cul-de-sac lot in the sought-after Owasso School District. Step inside to modern, stylish interiors featuring a stacked stone fireplace and an open layout. Four ...
- 4 days |
- 1,056 |
- 52 |
Likely to sell faster than
Source: MLS Technology, Inc.,MLS#: 2546676 Originating MLS: MLS Technology
Originating MLS: MLS Technology
Travel times
Living Room
Kitchen
Primary Bedroom
Zillow last checked: 8 hours ago
Listing updated: November 11, 2025 at 01:21pm
Listed by:
Kendra Hendren 918-855-5430,
Renaissance Realty
Source: MLS Technology, Inc.,MLS#: 2546676 Originating MLS: MLS Technology
Originating MLS: MLS Technology
Facts & features
Interior
Bedrooms & bathrooms
- Bedrooms: 5
- Bathrooms: 3
- Full bathrooms: 3
Primary bedroom
- Description: Master Bedroom,Private Bath,Walk-in Closet
- Level: First
Bedroom
- Description: Bedroom,Walk-in Closet
- Level: First
Bedroom
- Description: Bedroom,Walk-in Closet
- Level: First
Bedroom
- Description: Bedroom,Walk-in Closet
- Level: First
Primary bathroom
- Description: Master Bath,Double Sink,Full Bath,Separate Shower,Whirlpool
- Level: First
Bathroom
- Description: Hall Bath,Bathtub,Double Sink
- Level: First
Bonus room
- Description: Additional Room,Split Bedroom
- Level: Second
Dining room
- Description: Dining Room,Formal
- Level: First
Game room
- Description: Game/Rec Room,Closet,Home Theater
- Level: Second
Kitchen
- Description: Kitchen,Eat-In,Island
- Level: First
Living room
- Description: Living Room,Fireplace,Great Room
- Level: First
Office
- Description: Office,
- Level: First
Office
- Description: Office,
- Level: First
Utility room
- Description: Utility Room,Inside,Separate
- Level: First
Heating
- Gas, Multiple Heating Units, Zoned
Cooling
- Central Air, 3+ Units, Zoned
Appliances
- Included: Dishwasher, Disposal, Gas Water Heater, Microwave, Oven, Range
- Laundry: Electric Dryer Hookup, Gas Dryer Hookup
Features
- Granite Counters, High Ceilings, Other, Cable TV, Ceiling Fan(s), Gas Oven Connection
- Flooring: Carpet, Tile, Wood
- Doors: Insulated Doors
- Windows: Vinyl, Insulated Windows
- Basement: None
- Number of fireplaces: 1
- Fireplace features: Gas Log
Interior area
- Total structure area: 3,861
- Total interior livable area: 3,861 sqft
Property
Parking
- Total spaces: 3
- Parking features: Attached, Garage, Other, Workshop in Garage
- Attached garage spaces: 3
Features
- Levels: Two
- Stories: 2
- Patio & porch: Covered, Other, Patio, Porch
- Exterior features: Other, Rain Gutters
- Pool features: In Ground, Liner
- Fencing: Full,Split Rail
Lot
- Size: 1 Acres
- Features: Cul-De-Sac, Mature Trees
Details
- Additional structures: None
- Parcel number: 6600074343
Construction
Type & style
- Home type: SingleFamily
- Architectural style: Other
- Property subtype: Single Family Residence
Materials
- Brick, Other, Stone, Wood Frame
- Foundation: Slab
- Roof: Asphalt,Fiberglass
Condition
- Year built: 2004
Utilities & green energy
- Sewer: Aerobic Septic
- Water: Rural
- Utilities for property: Cable Available, Electricity Available, Natural Gas Available, Other, Phone Available, Water Available
Green energy
- Energy efficient items: Doors, Insulation, Other, Windows
Community & HOA
Community
- Features: Gutter(s)
- Security: No Safety Shelter, Security System Owned, Smoke Detector(s)
- Subdivision: Oakridge At Cooper Ranch
HOA
- Has HOA: Yes
- Amenities included: Other
- HOA fee: $500 annually
Location
- Region: Owasso
Financial & listing details
- Price per square foot: $177/sqft
- Tax assessed value: $510,562
- Annual tax amount: $6,197
- Date on market: 11/11/2025
- Listing terms: Conventional,FHA,USDA Loan,VA Loan