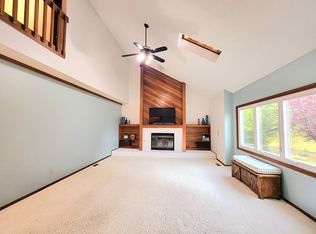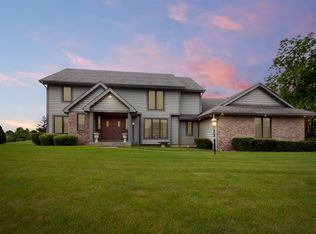Closed
$350,000
7235 Pine Lake Rd, Fort Wayne, IN 46814
3beds
2,357sqft
Single Family Residence
Built in 1989
0.38 Acres Lot
$359,700 Zestimate®
$--/sqft
$2,440 Estimated rent
Home value
$359,700
$338,000 - $381,000
$2,440/mo
Zestimate® history
Loading...
Owner options
Explore your selling options
What's special
This is home is beautiful, QUALITY BUILT HOME by Stauffer Homes. 3 bedrooms and 2 1/2 baths! With a NEW ROOF, Exterior Freshly painted, some newer windows, newer HVAC, Newer Applicances including hot water heater & Washer and Dryer, this home is MOVE IN READY!! You can tell from the minute you walk in how well this home has been cared for! The kitchen has custom cabinets and a large island with a breakfast nook. But there is also a formal dining room for all your entertaining! Upstairs you will find 2 more bedrooms and a nice sized loft! Soaring VAULTED CEILING with a brick fireplace is a show stopper! Relax on the huge deck that spans the width of the home! Enter from the nice den/office or sunroom and also from the Primary bedroom which is on the main floor! Nestled in a beautiful neighborhood with winding streets wand walking trails in the Award winning Southwest Allen County Schools district! Close to everything! Schools, Restaurants, Jorgenson YMCA, Shopping and just a short drive to downtown Fort Wayne or Roanoke!
Zillow last checked: 8 hours ago
Listing updated: June 07, 2024 at 01:56pm
Listed by:
Tammy Fendt Cell:260-409-2832,
Uptown Realty Group
Bought with:
Teri Litwinko, RB14046726
Estate Advisors LLC
Source: IRMLS,MLS#: 202414403
Facts & features
Interior
Bedrooms & bathrooms
- Bedrooms: 3
- Bathrooms: 3
- Full bathrooms: 2
- 1/2 bathrooms: 1
- Main level bedrooms: 1
Bedroom 1
- Level: Main
Bedroom 2
- Level: Upper
Dining room
- Level: Main
- Area: 132
- Dimensions: 11 x 12
Kitchen
- Level: Main
- Area: 216
- Dimensions: 12 x 18
Living room
- Level: Main
- Area: 324
- Dimensions: 18 x 18
Office
- Level: Main
- Area: 120
- Dimensions: 10 x 12
Heating
- Natural Gas, Forced Air
Cooling
- Central Air
Appliances
- Included: Dishwasher, Microwave, Refrigerator, Electric Range
Features
- Flooring: Carpet
- Has basement: No
- Number of fireplaces: 1
- Fireplace features: Living Room
Interior area
- Total structure area: 2,357
- Total interior livable area: 2,357 sqft
- Finished area above ground: 2,357
- Finished area below ground: 0
Property
Parking
- Total spaces: 2
- Parking features: Attached, Concrete
- Attached garage spaces: 2
- Has uncovered spaces: Yes
Features
- Levels: One and One Half
- Stories: 1
- Patio & porch: Deck
Lot
- Size: 0.38 Acres
- Dimensions: 130x128
- Features: Level
Details
- Parcel number: 021128478010.000075
Construction
Type & style
- Home type: SingleFamily
- Property subtype: Single Family Residence
Materials
- Wood Siding
- Foundation: Slab
Condition
- New construction: No
- Year built: 1989
Utilities & green energy
- Sewer: City
- Water: City
Community & neighborhood
Location
- Region: Fort Wayne
- Subdivision: Pine Hollow
Other
Other facts
- Listing terms: Cash,Conventional,FHA,VA Loan
Price history
| Date | Event | Price |
|---|---|---|
| 6/7/2024 | Sold | $350,000-5.1% |
Source: | ||
| 5/9/2024 | Pending sale | $369,000 |
Source: | ||
| 4/26/2024 | Listed for sale | $369,000 |
Source: | ||
Public tax history
| Year | Property taxes | Tax assessment |
|---|---|---|
| 2024 | $2,720 +1.5% | $294,100 +15.7% |
| 2023 | $2,679 +20.5% | $254,300 +2.3% |
| 2022 | $2,223 +1.7% | $248,500 +16.9% |
Find assessor info on the county website
Neighborhood: 46814
Nearby schools
GreatSchools rating
- 7/10Lafayette Meadow SchoolGrades: K-5Distance: 1.5 mi
- 6/10Summit Middle SchoolGrades: 6-8Distance: 1.9 mi
- 10/10Homestead Senior High SchoolGrades: 9-12Distance: 1.8 mi
Schools provided by the listing agent
- Elementary: Lafayette Meadow
- Middle: Summit
- High: Homestead
- District: MSD of Southwest Allen Cnty
Source: IRMLS. This data may not be complete. We recommend contacting the local school district to confirm school assignments for this home.
Get pre-qualified for a loan
At Zillow Home Loans, we can pre-qualify you in as little as 5 minutes with no impact to your credit score.An equal housing lender. NMLS #10287.
Sell for more on Zillow
Get a Zillow Showcase℠ listing at no additional cost and you could sell for .
$359,700
2% more+$7,194
With Zillow Showcase(estimated)$366,894

