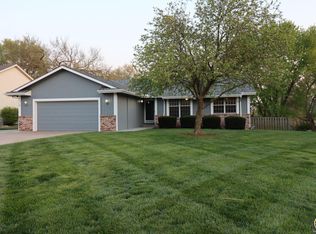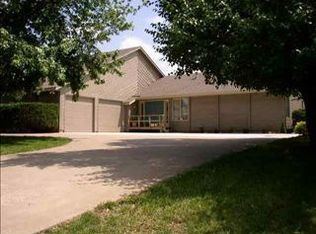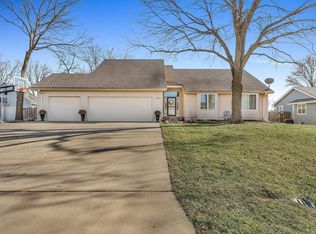Sold on 03/13/23
Price Unknown
7235 SW 33rd St, Topeka, KS 66614
3beds
2,053sqft
Single Family Residence, Residential
Built in 1984
15,980 Acres Lot
$311,400 Zestimate®
$--/sqft
$2,267 Estimated rent
Home value
$311,400
$296,000 - $327,000
$2,267/mo
Zestimate® history
Loading...
Owner options
Explore your selling options
What's special
Fantastic walk-out ranch style home in the popular Sherwood Estates subdivision. Several things have been updated recently.... Roof and gutters 2022, HVAC in 2015, Water heater in 2018, basement flooring in 2020, exterior paint and trex decking and more! Large country kitchen with large island. Master suite with his and her closets. Floor to ceiling brick fireplace in the living room and basement. Call today!
Zillow last checked: 8 hours ago
Listing updated: March 13, 2023 at 01:47pm
Listed by:
Mary Froese 785-969-3447,
NextHome Professionals
Bought with:
Stacie Coder
RE/MAX State Line
Source: Sunflower AOR,MLS#: 227448
Facts & features
Interior
Bedrooms & bathrooms
- Bedrooms: 3
- Bathrooms: 3
- Full bathrooms: 3
Primary bedroom
- Level: Main
- Area: 192
- Dimensions: 16x12
Bedroom 2
- Level: Main
- Area: 117
- Dimensions: 10x11.7
Bedroom 3
- Level: Main
- Area: 115
- Dimensions: 10x11.5
Kitchen
- Level: Main
- Area: 176.4
- Dimensions: 14'x12.6
Laundry
- Level: Main
Living room
- Level: Main
- Area: 350
- Dimensions: 20'x17.5
Recreation room
- Level: Basement
- Dimensions: 27.5x17.4 + 10.7x7.6
Heating
- Natural Gas
Cooling
- Central Air
Appliances
- Included: Electric Range, Range Hood, Dishwasher, Refrigerator, Disposal
- Laundry: Main Level, Separate Room
Features
- Flooring: Vinyl, Carpet
- Basement: Full,Partially Finished,Walk-Out Access
- Number of fireplaces: 2
- Fireplace features: Two, Wood Burning, Insert, Recreation Room, Living Room
Interior area
- Total structure area: 2,053
- Total interior livable area: 2,053 sqft
- Finished area above ground: 1,528
- Finished area below ground: 525
Property
Parking
- Parking features: Attached
- Has attached garage: Yes
Features
- Patio & porch: Deck
Lot
- Size: 15,980 Acres
- Dimensions: 85 x 188
Details
- Parcel number: R56904
- Special conditions: Standard,Arm's Length
Construction
Type & style
- Home type: SingleFamily
- Architectural style: Ranch
- Property subtype: Single Family Residence, Residential
Materials
- Vinyl Siding
- Roof: Architectural Style
Condition
- Year built: 1984
Utilities & green energy
- Water: Public
Community & neighborhood
Location
- Region: Topeka
- Subdivision: Sherwood Estates 4
Price history
| Date | Event | Price |
|---|---|---|
| 3/13/2023 | Sold | -- |
Source: | ||
| 1/22/2023 | Pending sale | $224,950$110/sqft |
Source: | ||
| 1/18/2023 | Listed for sale | $224,950$110/sqft |
Source: | ||
Public tax history
| Year | Property taxes | Tax assessment |
|---|---|---|
| 2025 | -- | $29,853 +2% |
| 2024 | $4,171 +29.4% | $29,267 +25.6% |
| 2023 | $3,223 +11% | $23,299 +11% |
Find assessor info on the county website
Neighborhood: 66614
Nearby schools
GreatSchools rating
- 6/10Farley Elementary SchoolGrades: PK-6Distance: 0.7 mi
- 6/10Washburn Rural Middle SchoolGrades: 7-8Distance: 4 mi
- 8/10Washburn Rural High SchoolGrades: 9-12Distance: 3.8 mi
Schools provided by the listing agent
- Elementary: Jay Shideler Elementary School/USD 437
- Middle: Washburn Rural Middle School/USD 437
- High: Washburn Rural High School/USD 437
Source: Sunflower AOR. This data may not be complete. We recommend contacting the local school district to confirm school assignments for this home.


