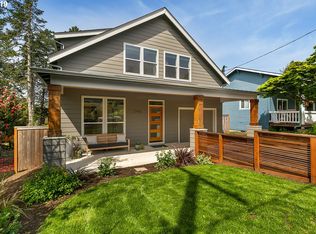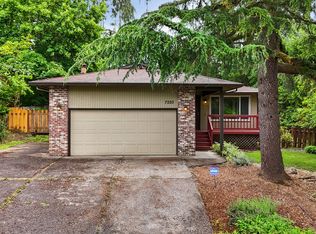Sold
$457,200
7235 SW 54th Ave, Portland, OR 97219
2beds
930sqft
Residential, Single Family Residence
Built in 1912
6,098.4 Square Feet Lot
$453,700 Zestimate®
$492/sqft
$2,235 Estimated rent
Home value
$453,700
$426,000 - $485,000
$2,235/mo
Zestimate® history
Loading...
Owner options
Explore your selling options
What's special
Step inside this beautifully updated bungalow tucked into the heart of Portland’s beloved Maplewood neighborhood. A welcoming front porch and classic wood door set the tone for the inviting interiors beyond. Inside, you'll find warm wood floors, tasteful finishes, and a layout that balances character with modern comfort. Perfectly positioned on a quiet street by parks, schools, and the locals' favorite coffee shop, Maplewood Coffee & Tea, this home offers the ideal blend of charm, convenience, and community.
Zillow last checked: 8 hours ago
Listing updated: September 16, 2025 at 03:07am
Listed by:
Lily McKean lily@mckeanhome.com,
Real Broker
Bought with:
Reese Iris, 200210121
Windermere Realty Trust
Source: RMLS (OR),MLS#: 272530371
Facts & features
Interior
Bedrooms & bathrooms
- Bedrooms: 2
- Bathrooms: 1
- Full bathrooms: 1
- Main level bathrooms: 1
Primary bedroom
- Level: Main
- Area: 120
- Dimensions: 10 x 12
Bedroom 2
- Level: Main
- Area: 99
- Dimensions: 9 x 11
Dining room
- Level: Main
- Area: 80
- Dimensions: 10 x 8
Kitchen
- Level: Main
- Area: 120
- Width: 10
Living room
- Level: Main
- Area: 216
- Dimensions: 12 x 18
Heating
- Heat Pump
Cooling
- Has cooling: Yes
Appliances
- Included: Disposal, Free-Standing Range, Free-Standing Refrigerator, Microwave, Stainless Steel Appliance(s), Washer/Dryer, Electric Water Heater
Features
- Ceiling Fan(s), Quartz
- Flooring: Engineered Hardwood, Tile
- Windows: Double Pane Windows
- Basement: Crawl Space
Interior area
- Total structure area: 930
- Total interior livable area: 930 sqft
Property
Parking
- Parking features: Driveway, Off Street, RV Access/Parking
- Has uncovered spaces: Yes
Accessibility
- Accessibility features: Ground Level, One Level, Utility Room On Main, Accessibility
Features
- Levels: One
- Stories: 1
- Exterior features: Yard
- Has view: Yes
- View description: Trees/Woods
Lot
- Size: 6,098 sqft
- Features: Level, Trees, SqFt 5000 to 6999
Details
- Additional structures: RVParking, ToolShed
- Parcel number: R199137
- Zoning: R7
Construction
Type & style
- Home type: SingleFamily
- Architectural style: Bungalow
- Property subtype: Residential, Single Family Residence
Materials
- Wood Siding
- Foundation: Slab
- Roof: Composition
Condition
- Updated/Remodeled
- New construction: No
- Year built: 1912
Utilities & green energy
- Sewer: Public Sewer
- Water: Public
- Utilities for property: Other Internet Service
Community & neighborhood
Security
- Security features: None
Location
- Region: Portland
- Subdivision: Maplewood/Multnomah Village
Other
Other facts
- Listing terms: Cash,Conventional,FHA
- Road surface type: Paved
Price history
| Date | Event | Price |
|---|---|---|
| 9/15/2025 | Sold | $457,200-3.7%$492/sqft |
Source: | ||
| 8/13/2025 | Pending sale | $475,000$511/sqft |
Source: | ||
| 7/31/2025 | Listed for sale | $475,000+69.6%$511/sqft |
Source: | ||
| 7/9/2015 | Sold | $280,000+0%$301/sqft |
Source: | ||
| 6/18/2015 | Pending sale | $279,900$301/sqft |
Source: Premiere Property Group, LLC #15011387 | ||
Public tax history
| Year | Property taxes | Tax assessment |
|---|---|---|
| 2025 | $4,107 +3.7% | $152,580 +3% |
| 2024 | $3,960 +4% | $148,140 +3% |
| 2023 | $3,808 +2.2% | $143,830 +3% |
Find assessor info on the county website
Neighborhood: Maplewood
Nearby schools
GreatSchools rating
- 10/10Maplewood Elementary SchoolGrades: K-5Distance: 0.2 mi
- 8/10Jackson Middle SchoolGrades: 6-8Distance: 1.9 mi
- 8/10Ida B. Wells-Barnett High SchoolGrades: 9-12Distance: 2.1 mi
Schools provided by the listing agent
- Elementary: Maplewood
- Middle: Jackson
- High: Ida B Wells
Source: RMLS (OR). This data may not be complete. We recommend contacting the local school district to confirm school assignments for this home.
Get a cash offer in 3 minutes
Find out how much your home could sell for in as little as 3 minutes with a no-obligation cash offer.
Estimated market value
$453,700
Get a cash offer in 3 minutes
Find out how much your home could sell for in as little as 3 minutes with a no-obligation cash offer.
Estimated market value
$453,700

