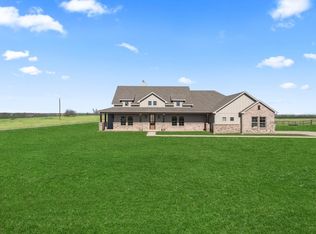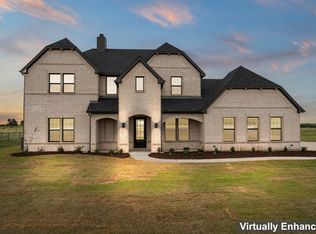Sold
Price Unknown
7236 Davidson Rd, Sanger, TX 76266
4beds
2,429sqft
Single Family Residence
Built in 2025
1 Acres Lot
$-- Zestimate®
$--/sqft
$2,736 Estimated rent
Home value
Not available
Estimated sales range
Not available
$2,736/mo
Zestimate® history
Loading...
Owner options
Explore your selling options
What's special
Beautiful New Construction! Four-bedroom home on 1 Acre. Open floorplan with vaulted ceilings, upgraded light fixtures, and new stainless appliances. The floorplan is great for entertaining with its open floorplan, additional seating at the kitchen island, and covered back porch. This farmhouse modern home has tons of character and added touches! The primary bedroom's ensuite bath is a spa oasis with soaking tub and separate walk in shower. This home is open, bright, and airy!
Zillow last checked: 8 hours ago
Listing updated: February 06, 2026 at 01:30pm
Listed by:
JUSTIN NEWLAND 0558239 940-565-8326,
Newland Real Estate, Inc. 940-565-8326
Bought with:
Brandi Stevens
Real Broker, LLC
Source: NTREIS,MLS#: 20824322
Facts & features
Interior
Bedrooms & bathrooms
- Bedrooms: 4
- Bathrooms: 3
- Full bathrooms: 2
- 1/2 bathrooms: 1
Primary bedroom
- Features: Dual Sinks, En Suite Bathroom, Separate Shower, Walk-In Closet(s)
- Level: First
- Dimensions: 16 x 15
Bedroom
- Features: Walk-In Closet(s)
- Level: Second
- Dimensions: 11 x 12
Bedroom
- Level: Second
- Dimensions: 11 x 12
Bedroom
- Level: Second
- Dimensions: 12 x 12
Dining room
- Level: First
- Dimensions: 15 x 9
Living room
- Level: First
- Dimensions: 19 x 17
Appliances
- Included: Built-In Gas Range, Dishwasher, Electric Oven
Features
- Decorative/Designer Lighting Fixtures, Double Vanity, Eat-in Kitchen, Kitchen Island, Open Floorplan, Pantry, Walk-In Closet(s)
- Flooring: Carpet, Laminate, Tile
- Has basement: No
- Number of fireplaces: 1
- Fireplace features: Wood Burning
Interior area
- Total interior livable area: 2,429 sqft
Property
Parking
- Total spaces: 2
- Parking features: Door-Multi, Door-Single, Garage, Garage Door Opener, Garage Faces Side
- Attached garage spaces: 2
Features
- Levels: Two
- Stories: 2
- Patio & porch: Covered
- Exterior features: Rain Gutters
- Pool features: None
- Fencing: None
Lot
- Size: 1 Acres
- Features: Acreage, Level
Details
- Parcel number: R772472
Construction
Type & style
- Home type: SingleFamily
- Architectural style: Detached
- Property subtype: Single Family Residence
Materials
- Brick
- Foundation: Slab
- Roof: Composition
Condition
- Year built: 2025
Utilities & green energy
- Sewer: Aerobic Septic
- Water: Community/Coop
- Utilities for property: Electricity Available, Septic Available, Water Available
Community & neighborhood
Location
- Region: Sanger
- Subdivision: Starlight Estates
Price history
| Date | Event | Price |
|---|---|---|
| 2/6/2026 | Sold | -- |
Source: NTREIS #20824322 Report a problem | ||
| 1/14/2026 | Pending sale | $549,000$226/sqft |
Source: REALSTACK #20824322 Report a problem | ||
| 1/14/2026 | Contingent | $549,000$226/sqft |
Source: NTREIS #20824322 Report a problem | ||
| 9/3/2025 | Price change | $549,000-6.1%$226/sqft |
Source: NTREIS #20824322 Report a problem | ||
| 1/24/2025 | Listed for sale | $584,900$241/sqft |
Source: NTREIS #20824322 Report a problem | ||
Public tax history
| Year | Property taxes | Tax assessment |
|---|---|---|
| 2025 | $7,160 +859.1% | $528,670 +861.2% |
| 2024 | $747 -0.6% | $55,000 |
| 2023 | $751 -15% | $55,000 +3.3% |
Find assessor info on the county website
Neighborhood: 76266
Nearby schools
GreatSchools rating
- 7/10Clear Creek Intermediate SchoolGrades: 3-5Distance: 4.1 mi
- 6/10Sanger Middle SchoolGrades: 7-8Distance: 4.5 mi
- 5/10Sanger High SchoolGrades: 9-12Distance: 5.9 mi
Schools provided by the listing agent
- Elementary: Chisolm Trail
- Middle: Sanger
- High: Sanger
- District: Sanger ISD
Source: NTREIS. This data may not be complete. We recommend contacting the local school district to confirm school assignments for this home.

