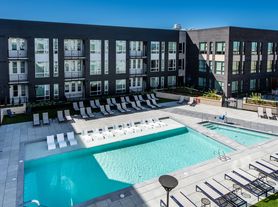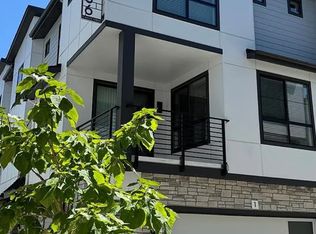This updated 3 bedroom, 3 bathroom, 3 parking space townhouse is your modern oasis in Northeast Park Hill. This end-unit townhome boasts easy walking to restaurants, major retail, wholesale, RTD light rail, a rec center, and nearby parks. Enjoy the large, fenced-in and private back yard with all new concrete, perfect for hosting BBQs and dining alfresco. Three spacious bedrooms with brand new carpet upstairs, including the massive primary suite with vaulted ceilings, large closet and ensuite bathroom. A second bathroom upstairs has a large vanity and a walk-in shower. Soak up light year-round with large windows and bright finishes. The kitchen and bathrooms feature upscale finishes with a modern touch. Enjoy flexible living space in the kitchen and dining area with breakfast bar seating. A cozy gas fireplace in the the living room will keep you toasty all winter. Lots of storage space throughout this townhouse and the unfinished basement is great for extra gear and laundry! Big windows throughout, luxury plank flooring on main floor. Just steps away from Station 26 Brewery, MLK Jr Park, and a recreation center with pickleball courts. Enjoy close proximity to Central Park and Northfield neighborhoods with all the shops, restaurants, grocery stores, Target, Sam's Club, Home Depot, Walmart and more. Quick access to highway 70 for your trips to the mountains and the airport.
Townhouse for rent
Accepts Zillow applications
$2,500/mo
7236 E 38th Ave, Denver, CO 80207
3beds
2,208sqft
Price may not include required fees and charges.
Townhouse
Available now
No pets
Central air
In unit laundry
Attached garage parking
Forced air
What's special
Modern touchUpscale finishesBright finishesUnfinished basementVaulted ceilingsLots of storage spaceBrand new carpet
- 16 days |
- -- |
- -- |
Travel times
Facts & features
Interior
Bedrooms & bathrooms
- Bedrooms: 3
- Bathrooms: 3
- Full bathrooms: 2
- 1/2 bathrooms: 1
Heating
- Forced Air
Cooling
- Central Air
Appliances
- Included: Dishwasher, Dryer, Freezer, Microwave, Oven, Refrigerator, Washer
- Laundry: In Unit
Features
- Flooring: Carpet, Tile
Interior area
- Total interior livable area: 2,208 sqft
Video & virtual tour
Property
Parking
- Parking features: Attached, Detached, Off Street
- Has attached garage: Yes
- Details: Contact manager
Features
- Exterior features: Heating system: Forced Air
Details
- Parcel number: 0129117049000
Construction
Type & style
- Home type: Townhouse
- Property subtype: Townhouse
Building
Management
- Pets allowed: No
Community & HOA
Location
- Region: Denver
Financial & listing details
- Lease term: 1 Year
Price history
| Date | Event | Price |
|---|---|---|
| 10/11/2025 | Listed for rent | $2,500$1/sqft |
Source: Zillow Rentals | ||
| 10/7/2025 | Listing removed | $2,500$1/sqft |
Source: Zillow Rentals | ||
| 9/12/2025 | Listed for rent | $2,500-3.8%$1/sqft |
Source: Zillow Rentals | ||
| 9/12/2025 | Listing removed | $2,600$1/sqft |
Source: REcolorado #8301553 | ||
| 8/19/2025 | Listed for rent | $2,600-7.1%$1/sqft |
Source: REcolorado #8301553 | ||

