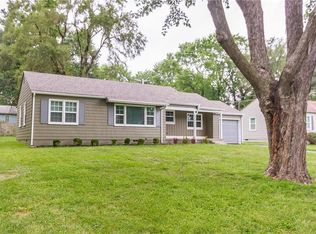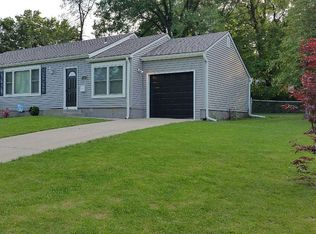Sold
Price Unknown
7236 Floyd St, Overland Park, KS 66204
3beds
1,499sqft
Single Family Residence
Built in 1950
10,400 Square Feet Lot
$326,400 Zestimate®
$--/sqft
$2,190 Estimated rent
Home value
$326,400
$307,000 - $349,000
$2,190/mo
Zestimate® history
Loading...
Owner options
Explore your selling options
What's special
Darling home in Overland Park! Updated throughout! Kitchen with Granite Counters, SS Appliances, Soft Close Cabinets, and Updated Half Bath Addition. Three spacious Bedrooms with gorgeous Hardwood Floors. Full Bath is updated with a Granite Vanity, Marble Flooring, New Tile in the Bathtub/Shower. Formal Living and Dining Rooms! Family Room with Newer Carpet, Fireplace walks out to Patio and Newly Fenced Backyard. Newer AC & Interior Paint. Close to shopping, restaurants & highway access. Move right into this Charming Home!!
Zillow last checked: 8 hours ago
Listing updated: September 24, 2025 at 07:55am
Listing Provided by:
Karen Lee 913-999-7295,
ReeceNichols - Leawood,
KBT Leawood Team 913-239-2069,
ReeceNichols - Leawood
Bought with:
Steve Ruble, SP00044700
Platinum Realty LLC
Source: Heartland MLS as distributed by MLS GRID,MLS#: 2559956
Facts & features
Interior
Bedrooms & bathrooms
- Bedrooms: 3
- Bathrooms: 2
- Full bathrooms: 1
- 1/2 bathrooms: 1
Dining room
- Description: Breakfast Area,Formal
Heating
- Forced Air
Cooling
- Electric
Appliances
- Included: Cooktop, Disposal, Microwave, Stainless Steel Appliance(s)
- Laundry: Main Level, Off The Kitchen
Features
- Flooring: Wood
- Basement: Crawl Space
- Number of fireplaces: 1
- Fireplace features: Family Room
Interior area
- Total structure area: 1,499
- Total interior livable area: 1,499 sqft
- Finished area above ground: 1,499
- Finished area below ground: 0
Property
Parking
- Total spaces: 1
- Parking features: Attached
- Attached garage spaces: 1
Features
- Patio & porch: Patio
- Fencing: Privacy,Wood
Lot
- Size: 10,400 sqft
- Features: City Lot
Details
- Parcel number: NP244000030002
Construction
Type & style
- Home type: SingleFamily
- Architectural style: Traditional
- Property subtype: Single Family Residence
Materials
- Frame
- Roof: Composition
Condition
- Year built: 1950
Utilities & green energy
- Sewer: Public Sewer
- Water: Public
Community & neighborhood
Location
- Region: Overland Park
- Subdivision: Glennwood Addition
Other
Other facts
- Listing terms: Cash,Conventional
- Ownership: Private
Price history
| Date | Event | Price |
|---|---|---|
| 9/17/2025 | Sold | -- |
Source: | ||
| 8/20/2025 | Pending sale | $330,000$220/sqft |
Source: | ||
| 8/18/2025 | Price change | $330,000-5.7%$220/sqft |
Source: | ||
| 8/7/2025 | Listed for sale | $350,000$233/sqft |
Source: | ||
| 7/22/2025 | Listing removed | $350,000$233/sqft |
Source: | ||
Public tax history
| Year | Property taxes | Tax assessment |
|---|---|---|
| 2024 | $3,649 +37.2% | $37,950 +38.8% |
| 2023 | $2,659 +9.1% | $27,347 +8.2% |
| 2022 | $2,437 | $25,265 +11.4% |
Find assessor info on the county website
Neighborhood: Milburn
Nearby schools
GreatSchools rating
- 4/10East Antioch Elementary SchoolGrades: PK-6Distance: 0.5 mi
- 5/10Hocker Grove Middle SchoolGrades: 7-8Distance: 2.7 mi
- 4/10Shawnee Mission North High SchoolGrades: 9-12Distance: 1.6 mi
Schools provided by the listing agent
- Elementary: East Antioch
- Middle: Hocker Grove
- High: SM North
Source: Heartland MLS as distributed by MLS GRID. This data may not be complete. We recommend contacting the local school district to confirm school assignments for this home.
Get a cash offer in 3 minutes
Find out how much your home could sell for in as little as 3 minutes with a no-obligation cash offer.
Estimated market value
$326,400
Get a cash offer in 3 minutes
Find out how much your home could sell for in as little as 3 minutes with a no-obligation cash offer.
Estimated market value
$326,400

