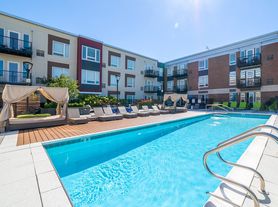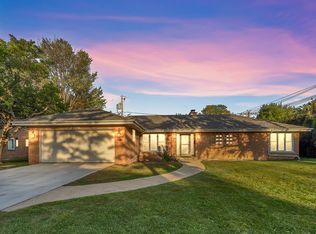Fabulous Edison Park rehabbed single family home on oversized lot with side drive. 5 bedrooms, 3 full baths. Perfect for families or multi generational living. 2 bedrooms 1 bath on first floor. Enormous cook's kitchen with island. Top of the line appliances include Subzero refrigerator, Thermador cooktop, 2 kitchen sinks, 2 Bosch dishwashers, built in wall double ovens and separate microwave. Hardwood floors throughout. Smart home with Nest thermostat and doorbell, 2 large TVs with surround sound, Spacious primary suite with marble spa-like bath includes large walk-in shower and oversized whirlpool tub. First floor family room overlooks rear yard while basement recreation room is great for kids and parties. Extra refrigerator & full sized freezer included. Second floor laundry room. 2.5 car garage, tons of storage. Great location with access to wonderful public schools Ebinger, Stock and Taft. Enjoy Brooks Park, public transportation, downtown Edison Park, restaurants and shops. Move right in. AVAILABLE SEPT. 1 Landscaping and snow removal included in rent.
House for rent
$3,900/mo
7236 N Olcott Ave, Chicago, IL 60631
5beds
3,096sqft
Price may not include required fees and charges.
Singlefamily
Available now
Cats, dogs OK
Central air
In unit laundry
2 Garage spaces parking
Natural gas, forced air
What's special
First floor family roomTons of storageOversized lotBasement recreation roomOversized whirlpool tubMarble spa-like bathSecond floor laundry room
- 26 days
- on Zillow |
- -- |
- -- |
Travel times
Renting now? Get $1,000 closer to owning
Unlock a $400 renter bonus, plus up to a $600 savings match when you open a Foyer+ account.
Offers by Foyer; terms for both apply. Details on landing page.
Facts & features
Interior
Bedrooms & bathrooms
- Bedrooms: 5
- Bathrooms: 3
- Full bathrooms: 3
Rooms
- Room types: Mud Room, Recreation Room
Heating
- Natural Gas, Forced Air
Cooling
- Central Air
Appliances
- Included: Dishwasher, Double Oven, Dryer, Freezer, Microwave, Oven, Range, Refrigerator, Stove, Washer
- Laundry: In Unit, Upper Level
Features
- 1st Floor Bedroom, Bookcases, Granite Counters, Storage
- Flooring: Hardwood
- Has basement: Yes
Interior area
- Total interior livable area: 3,096 sqft
Property
Parking
- Total spaces: 2
- Parking features: Garage, Covered
- Has garage: Yes
- Details: Contact manager
Features
- Stories: 2
- Exterior features: 1st Floor Bedroom, Asphalt, Bedroom 5, Bookcases, Detached, Drapes, Garage, Garage Door Opener, Garage Owned, Gardener included in rent, Granite Counters, Heating system: Forced Air, Heating: Gas, In Unit, Landscaping included in rent, No Disability Access, On Site, Pets - Cats OK, Deposit Required, Dogs OK, Number Limit, Size Limit, Scavenger included in rent, Side Driveway, Snow Removal included in rent, Stainless Steel Appliance(s), Storage, Upper Level, Utility Room-Lower Level, Window Treatments
Details
- Parcel number: 0925426035
Construction
Type & style
- Home type: SingleFamily
- Property subtype: SingleFamily
Condition
- Year built: 1952
Community & HOA
Location
- Region: Chicago
Financial & listing details
- Lease term: 12 Months
Price history
| Date | Event | Price |
|---|---|---|
| 9/21/2025 | Price change | $3,900-9.3%$1/sqft |
Source: MRED as distributed by MLS GRID #12466546 | ||
| 9/8/2025 | Listed for rent | $4,300+10.3%$1/sqft |
Source: MRED as distributed by MLS GRID #12466546 | ||
| 7/7/2025 | Listing removed | $3,900$1/sqft |
Source: MRED as distributed by MLS GRID #12409964 | ||
| 7/2/2025 | Listed for rent | $3,900+5.4%$1/sqft |
Source: MRED as distributed by MLS GRID #12409964 | ||
| 8/24/2024 | Listing removed | -- |
Source: MRED as distributed by MLS GRID #12144186 | ||

