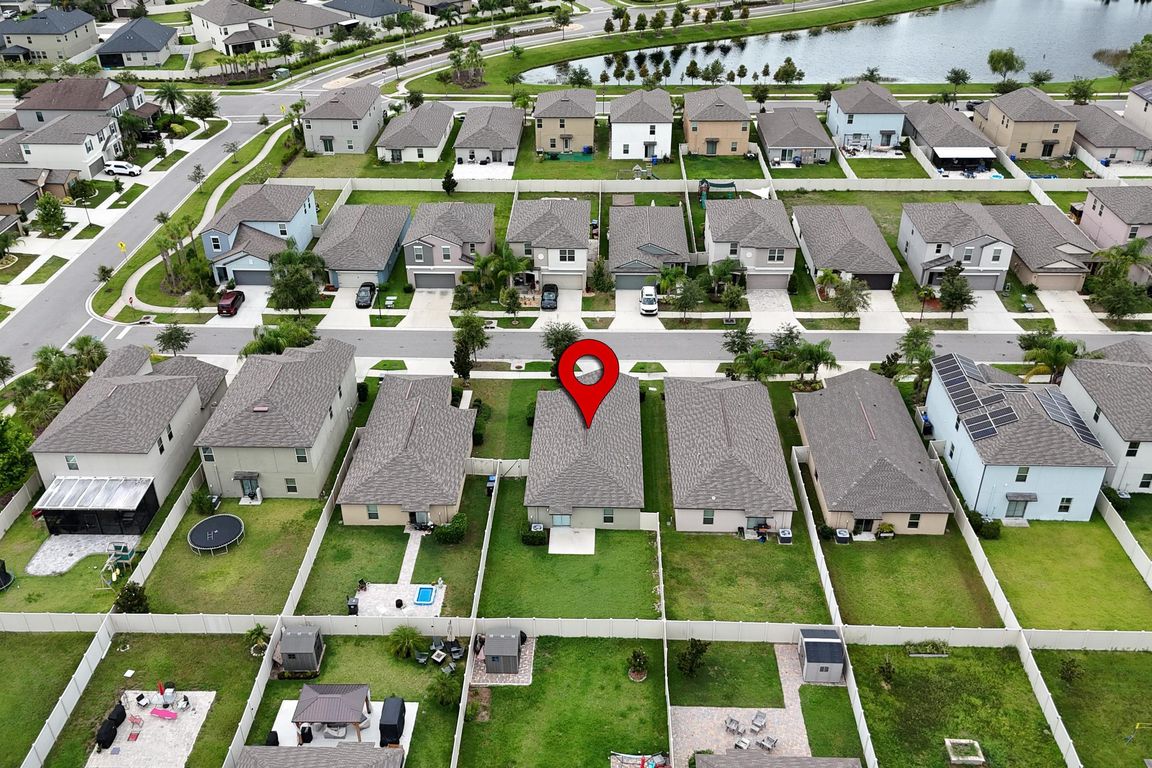
For salePrice cut: $8K (10/26)
$289,000
3beds
1,451sqft
7236 Salt River Ave, Sun City Center, FL 33573
3beds
1,451sqft
Single family residence
Built in 2019
4,200 sqft
2 Attached garage spaces
$199 price/sqft
$14 monthly HOA fee
What's special
Central islandSpacious bedroomsSplit-bedroom layoutOpen-concept floor planClean modern feelDurable tile flooringBrand-new luxury vinyl flooring
7236 Salt River Avenue | 3 Bedrooms | 2 Bathrooms | 1,401 Sq Ft | Located Near the Gym and Pool | Cypress Mill Community Seller will pay for a 1-year home warranty at closing. Built in 2019, this beautifully maintained home is located in ...
- 196 days |
- 903 |
- 57 |
Source: Stellar MLS,MLS#: TB8373984 Originating MLS: Suncoast Tampa
Originating MLS: Suncoast Tampa
Travel times
Kitchen
Living Room
Primary Bedroom
Dining Room
Foyer
Laundry Room
Primary Closet
Outdoor 1
Bedroom
Bathroom
Garage
Primary Bathroom
Bedroom
Primary Bathroom
Outdoor 2
Zillow last checked: 7 hours ago
Listing updated: October 26, 2025 at 12:11pm
Listing Provided by:
Shawna Calvert 509-294-6818,
ALIGN RIGHT REALTY SOUTH SHORE 813-645-4663,
Jose Gutierrez Quinones 757-470-4103,
ALIGN RIGHT REALTY SOUTH SHORE
Source: Stellar MLS,MLS#: TB8373984 Originating MLS: Suncoast Tampa
Originating MLS: Suncoast Tampa

Facts & features
Interior
Bedrooms & bathrooms
- Bedrooms: 3
- Bathrooms: 2
- Full bathrooms: 2
Rooms
- Room types: Great Room, Utility Room
Primary bedroom
- Features: Walk-In Closet(s)
- Level: First
Bedroom 2
- Features: Built-in Closet
- Level: First
Bedroom 3
- Features: Built-in Closet
- Level: First
Dinette
- Level: First
Kitchen
- Level: First
Living room
- Level: First
Heating
- Central
Cooling
- Central Air
Appliances
- Included: Dishwasher, Disposal, Dryer, Microwave, Range, Refrigerator, Washer
- Laundry: Electric Dryer Hookup, Inside, Laundry Room, Washer Hookup
Features
- Ceiling Fan(s), Living Room/Dining Room Combo, Open Floorplan, Primary Bedroom Main Floor, Split Bedroom, Thermostat, Walk-In Closet(s)
- Flooring: Ceramic Tile, Luxury Vinyl
- Doors: Sliding Doors
- Windows: Blinds, Hurricane Shutters, Hurricane Shutters/Windows
- Has fireplace: No
Interior area
- Total structure area: 1,851
- Total interior livable area: 1,451 sqft
Video & virtual tour
Property
Parking
- Total spaces: 2
- Parking features: Driveway, Garage Door Opener, Ground Level
- Attached garage spaces: 2
- Has uncovered spaces: Yes
Features
- Levels: One
- Stories: 1
- Patio & porch: Patio
- Exterior features: Sidewalk, Sprinkler Metered
- Fencing: Other
- Waterfront features: Lake
Lot
- Size: 4,200 Square Feet
- Dimensions: 35 x 120
- Features: In County, Landscaped
- Residential vegetation: Mature Landscaping, Trees/Landscaped
Details
- Parcel number: U353119B3U00001500004.0
- Zoning: PD
- Special conditions: None
Construction
Type & style
- Home type: SingleFamily
- Architectural style: Contemporary
- Property subtype: Single Family Residence
Materials
- Block, Stucco
- Foundation: Slab
- Roof: Shingle
Condition
- Completed
- New construction: No
- Year built: 2019
Details
- Builder model: Anapolis
- Builder name: Lennar
Utilities & green energy
- Sewer: Public Sewer
- Water: Public
- Utilities for property: Electricity Connected, Public, Sewer Connected, Street Lights, Water Connected
Community & HOA
Community
- Features: Lake, Deed Restrictions, Fitness Center, Playground, Pool, Sidewalks, Tennis Court(s)
- Subdivision: CYPRESS MILL PH 1A
HOA
- Has HOA: Yes
- Amenities included: Clubhouse, Fitness Center, Pool, Tennis Court(s), Trail(s)
- HOA fee: $14 monthly
- HOA name: HomeRiver Group for Cypress Mill HOA
- HOA phone: 800-310-6552
- Pet fee: $0 monthly
Location
- Region: Sun City Center
Financial & listing details
- Price per square foot: $199/sqft
- Tax assessed value: $226,773
- Annual tax amount: $7,356
- Date on market: 4/14/2025
- Listing terms: Cash,Conventional,FHA,VA Loan
- Ownership: Fee Simple
- Total actual rent: 0
- Electric utility on property: Yes
- Road surface type: Paved