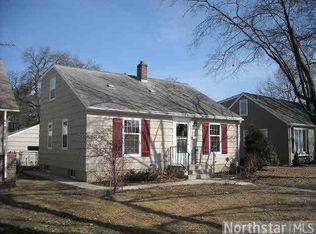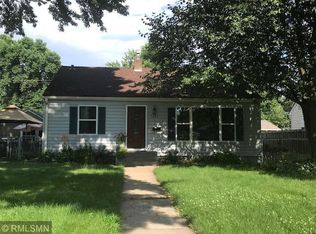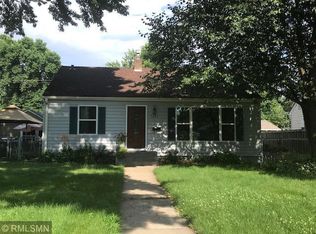Location: * Prime highway access to 494, 35W, & 62, airport, MOA, & Southdale. * Less than 5 minutes to Aldi, Starbucks, Best Buy, Target, Home Depot, Menards, restaurants & gas stations * Quiet, safe street & neighborhood in primarily owner-occupied homes * Walking distance to Public Transportation Indoor Features: * Kitchen - granite countertops, stainless appliances, high end gas stove, dishwasher, garbage disposal * Bathroom on each level * Rare to find - 4 bedrooms above ground, one in basement. * Hardwood floors, charming arched doorways, & coved ceilings * Wood fireplace * Wood slat blinds on all windows * Air conditioning * Washer/Dryer Outdoor Features: * Spacious outdoor patio for seating & entertaining * THREE car parking garage spaces, plus two outdoor spaces in driveway * Fenced in yard for dogs, children, & privacy. * Two raised beds for growing your own garden Expectations: The owner of this property lives nearby and offers timely response to issues. Tenants are expected to keep the property regularly cleaned, maintained and respected including weekly tidying, cleaning, trash removal, mowing, weeding, raking, snow removal, and being a good, quiet, and friendly neighbor to the residents nearby. Neglect, abuse, or damage (beyond normal wear and tear) to the property will be grounds for eviction. All utilities (electricity, gas, water, trash, wi-fi/cable) are the responsibility of the tenant. Requirements to tour property: 1. All persons on lease make combined annual income of $106,000 or greater (parental co-sign is ok) 2. All persons on lease have credit score of 650+ 3. All 18+ tenants must pass background check 4. Rental history or letters of recommendation required 5. No more than 5 persons may live at this house - it puts too much strain/wear/tear on infrastructure. 6. Not insurable for day care, adult foster care, assisted living, intermediate care, group home, or elder-care nursing home. Not interested in VRBO/ARBNB or other sub-leasing agreement. 7. Applicants with housing voucher must submit letter of approval from case manager. (Rent does NOT include utilities). 8. Responsible pet owners with friendly, quiet, house-trained pets over 9 months will be considered on a case-by-case basis. Ask owner for details. Tours are limited to pre-qualified, prospective tenants. If you request a tour, you will be sent a pre-screening questionnaire. If you meet the pre-screening requirements, you will be offered limited tour times as there are currently tenants living at premises until April 30. Thank you for your interest. 1. Tenant responsible for cost of UTILITIES: electric, gas, water/sewer/garbage, cable, wifi. Failure to keep up utility payments may be grounds for eviction. 2. Tenant responsible for all outside yard maintenance (weekly mowing, periodic lawn watering, weeding, fall leaf removal, spring cleanup) and snow removal. Failure to maintain outside will result in a $75/week fee for a professional service. 3. One dog or up to 2 cats allowed. Animals must be pre-approved by the owner, older than 9 months, housebroken, not aggressive toward strangers, and quiet while left alone. Pet addendum will be added to the lease. 4. The cost to maintain, repair or replace components of the property or its appliances related to normal wear/tear or malfunction will be paid by the owner. Cost to repair or replace components of the property or its malfunction related to misuse, damage, or neglect of the property will be repaired by the owner or the owners' contractors and paid for by the tenant upon completion. Failure to report necessary repairs or malfunctions in a timely manner is considered neglect. 5. No more than five (5) persons may live at the residence. It causes too much wear/tear on the property. No beds are permitted in the common areas of the house (basement rec room, living room). 6. This property cannot be insured as any type of group home, elder care, or daycare facility.
This property is off market, which means it's not currently listed for sale or rent on Zillow. This may be different from what's available on other websites or public sources.



