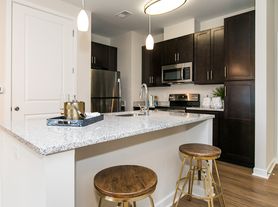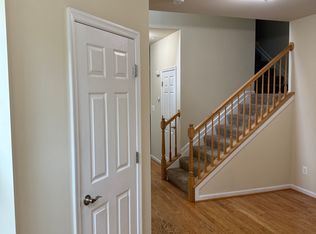Presenting a fantastic Elkridge location, conveniently located in the Howard Square community. This 3 Bedroom/ 3 Bathroom townhome features three levels of living space above grade. An inviting foyer welcomes you and your guests with 1 bedroom/1 full bath and access to the oversized 1 car garage and driveway. The main level offers an open concept floor plan with eat in kitchen/dining area and massive living room space. The large kitchen is accentuated by recessed lighting and a walkout to the elevated 8x13 composite deck. The upper level features a spacious owners suite with his/her closets and adjoining bath with dual vanities. The third bedroom, third full bath and Washer/Dryer complete this level. The garage features custom built storage and closet space. Perfectly located close to major routes including 95, 100 and 32. HOCO schools
Pets allowed on case by case basis with a $500 pet deposit.
Townhouse for rent
$2,900/mo
7237 Yesterday Ln, Elkridge, MD 21075
3beds
1,568sqft
Price may not include required fees and charges.
Townhouse
Available Wed Oct 15 2025
Cats, dogs OK
Central air, electric, ceiling fan
Dryer in unit laundry
1 Attached garage space parking
Electric, forced air
What's special
Inviting foyerRecessed lightingOpen concept floor plan
- 33 days |
- -- |
- -- |
Travel times
Looking to buy when your lease ends?
Consider a first-time homebuyer savings account designed to grow your down payment with up to a 6% match & 3.83% APY.
Facts & features
Interior
Bedrooms & bathrooms
- Bedrooms: 3
- Bathrooms: 3
- Full bathrooms: 3
Rooms
- Room types: Family Room
Heating
- Electric, Forced Air
Cooling
- Central Air, Electric, Ceiling Fan
Appliances
- Included: Dishwasher, Disposal, Dryer, Microwave, Refrigerator, Washer
- Laundry: Dryer In Unit, In Unit, Upper Level, Washer In Unit
Features
- Breakfast Area, Ceiling Fan(s), Combination Kitchen/Dining, Dining Area, Eat-in Kitchen, Exhaust Fan, Family Room Off Kitchen, Floor Plan - Traditional, Kitchen - Gourmet, Primary Bath(s), Walk-In Closet(s)
- Flooring: Carpet
Interior area
- Total interior livable area: 1,568 sqft
Property
Parking
- Total spaces: 1
- Parking features: Attached, Driveway, Covered
- Has attached garage: Yes
- Details: Contact manager
Features
- Exterior features: Contact manager
Details
- Parcel number: 01598989
Construction
Type & style
- Home type: Townhouse
- Architectural style: Contemporary
- Property subtype: Townhouse
Condition
- Year built: 2016
Building
Management
- Pets allowed: Yes
Community & HOA
Community
- Features: Playground
Location
- Region: Elkridge
Financial & listing details
- Lease term: Contact For Details
Price history
| Date | Event | Price |
|---|---|---|
| 9/5/2025 | Listed for rent | $2,900+7.4%$2/sqft |
Source: Bright MLS #MDHW2059282 | ||
| 1/27/2024 | Listing removed | -- |
Source: Bright MLS #MDHW2035828 | ||
| 1/11/2024 | Listed for rent | $2,700+12.5%$2/sqft |
Source: Bright MLS #MDHW2035828 | ||
| 2/4/2023 | Listing removed | -- |
Source: Zillow Rentals | ||
| 1/25/2023 | Listed for rent | $2,400+0.2%$2/sqft |
Source: Zillow Rentals | ||

