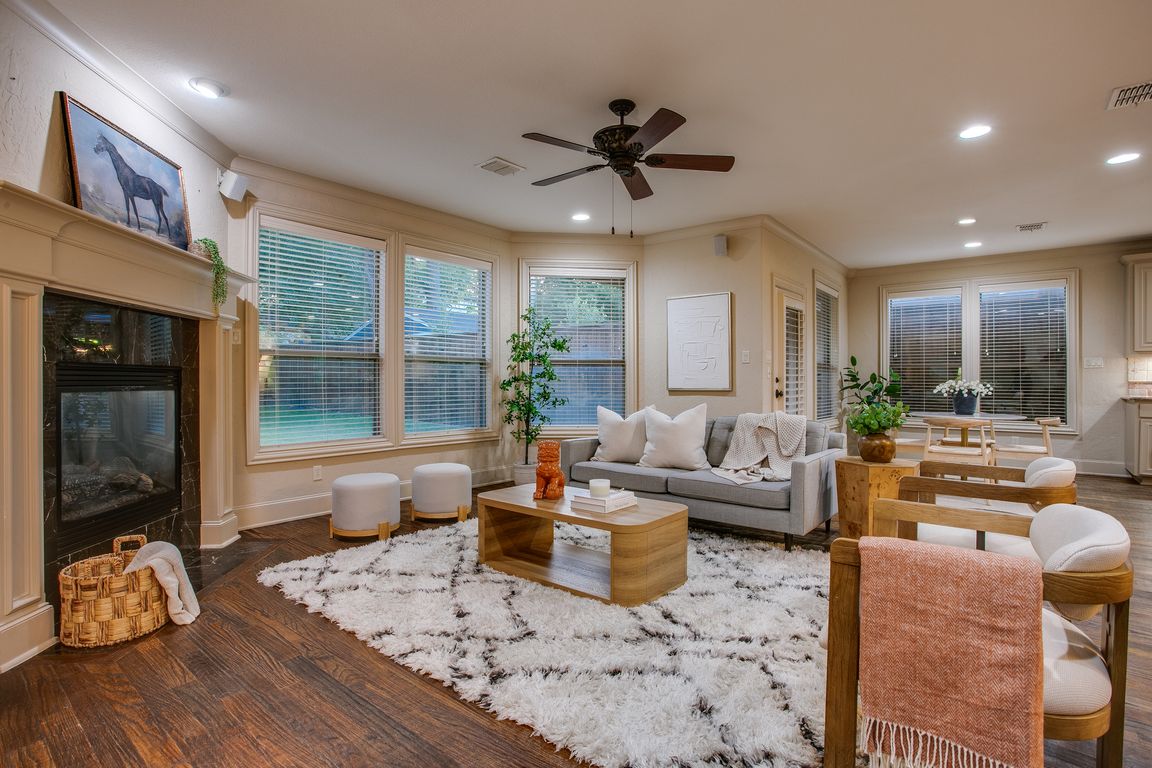Open: Sun 2pm-4pm

For salePrice cut: $60K (11/4)
$1,200,000
5beds
3,120sqft
7238 Casa Loma Ave, Dallas, TX 75214
5beds
3,120sqft
Single family residence
Built in 2005
8,842 sqft
2 Attached garage spaces
$385 price/sqft
What's special
Wood-paneled officeTwo-story foyerStainless steel appliancesExpanse of windowsFenced lawnGranite countersCovered veranda
Nestled on a corner lot in the heart of Lakewood Hills, this residence feels less like a house and more like a setting for life’s unfolding moments. Step into the two-story foyer where sunlight spills down from above, guiding you into a living room framed by a fireplace and an expanse ...
- 83 days |
- 1,717 |
- 79 |
Likely to sell faster than
Source: NTREIS,MLS#: 21054105
Travel times
Living Room
Kitchen
Primary Bedroom
Zillow last checked: 8 hours ago
Listing updated: December 02, 2025 at 07:34pm
Listed by:
Eugene Gonzalez 0727051 214-303-1133,
Dave Perry Miller Real Estate 214-303-1133
Source: NTREIS,MLS#: 21054105
Facts & features
Interior
Bedrooms & bathrooms
- Bedrooms: 5
- Bathrooms: 3
- Full bathrooms: 3
Primary bedroom
- Features: Closet Cabinetry, Double Vanity, Garden Tub/Roman Tub, Sitting Area in Primary, Separate Shower, Walk-In Closet(s)
- Level: Second
- Dimensions: 18 x 16
Bedroom
- Features: Walk-In Closet(s)
- Level: Second
- Dimensions: 12 x 13
Bedroom
- Features: Walk-In Closet(s)
- Level: Second
- Dimensions: 17 x 14
Bedroom
- Features: Walk-In Closet(s)
- Level: First
- Dimensions: 13 x 12
Breakfast room nook
- Level: First
- Dimensions: 9 x 10
Dining room
- Level: First
- Dimensions: 13 x 12
Kitchen
- Features: Built-in Features, Eat-in Kitchen, Stone Counters, Walk-In Pantry
- Level: First
- Dimensions: 15 x 12
Living room
- Level: First
- Dimensions: 19 x 20
Office
- Level: First
- Dimensions: 14 x 12
Utility room
- Level: Second
- Dimensions: 6 x 3
Heating
- Central, Natural Gas
Cooling
- Central Air, Ceiling Fan(s), Electric
Appliances
- Included: Some Gas Appliances, Double Oven, Dishwasher, Disposal, Gas Water Heater, Microwave, Plumbed For Gas, Range, Refrigerator, Some Commercial Grade, Vented Exhaust Fan
- Laundry: Washer Hookup, Dryer Hookup, In Hall
Features
- Decorative/Designer Lighting Fixtures, High Speed Internet, Paneling/Wainscoting, Cable TV, Vaulted Ceiling(s), Wired for Sound
- Flooring: Carpet, Stone, Wood
- Has basement: No
- Number of fireplaces: 1
- Fireplace features: Gas Log, Gas Starter
Interior area
- Total interior livable area: 3,120 sqft
Video & virtual tour
Property
Parking
- Total spaces: 2
- Parking features: Additional Parking, Alley Access, Direct Access, Door-Single, Garage, Garage Door Opener, Gated, Garage Faces Rear
- Attached garage spaces: 2
Features
- Levels: Two
- Stories: 2
- Patio & porch: Covered
- Pool features: None
- Fencing: Gate,Wood
- Body of water: White Rock
Lot
- Size: 8,842.68 Square Feet
- Dimensions: 147 x 60
- Features: Back Yard, Corner Lot, Lawn, Many Trees, Sprinkler System, Few Trees
Details
- Parcel number: 00000228142000000
Construction
Type & style
- Home type: SingleFamily
- Architectural style: Mediterranean,Traditional,Detached
- Property subtype: Single Family Residence
Materials
- Brick
- Foundation: Slab
- Roof: Composition
Condition
- Year built: 2005
Utilities & green energy
- Sewer: Public Sewer
- Water: Public
- Utilities for property: Natural Gas Available, Sewer Available, Separate Meters, Water Available, Cable Available
Green energy
- Energy efficient items: Appliances, HVAC, Thermostat, Windows
Community & HOA
Community
- Features: Lake, Marina, Playground, Park, Trails/Paths, Curbs, Sidewalks
- Security: Security System Owned, Security System, Fire Alarm, Smoke Detector(s), Security Lights, Security Service
- Subdivision: Gaston Terrace
HOA
- Has HOA: No
Location
- Region: Dallas
Financial & listing details
- Price per square foot: $385/sqft
- Tax assessed value: $1,290,280
- Annual tax amount: $16,291
- Date on market: 9/11/2025
- Cumulative days on market: 82 days