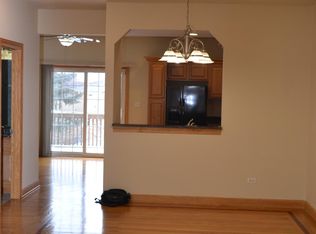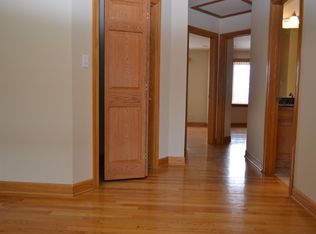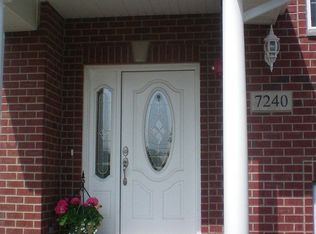Closed
$264,700
7238 W 83rd St, Bridgeview, IL 60455
4beds
1,950sqft
Townhouse, Single Family Residence
Built in 2007
819 Square Feet Lot
$319,700 Zestimate®
$136/sqft
$3,558 Estimated rent
Home value
$319,700
$304,000 - $336,000
$3,558/mo
Zestimate® history
Loading...
Owner options
Explore your selling options
What's special
Move right in to this amazing 3 level townhome. This exceptional unit offers hardwood floors on the main level living and dining room, a 3/4 bath with shower and decorative tray ceilings. The bright large kitchen with 42 in cabinets with plenty of granite counter tops. There is a private deck off the kitchen. 3-4 bedrooms and 2 1/2 baths. Tons of closet space. The lower level can be used as a 4th bedroom or office space. Each level has a bathroom. There is a 2 car attached garage and a great courtyard view. Multiple offers received.
Zillow last checked: 8 hours ago
Listing updated: May 18, 2023 at 01:24pm
Listing courtesy of:
Linda Seyller 708-214-5285,
RE/MAX 10
Bought with:
Uzma Mushtaq
Compass
Source: MRED as distributed by MLS GRID,MLS#: 11760334
Facts & features
Interior
Bedrooms & bathrooms
- Bedrooms: 4
- Bathrooms: 3
- Full bathrooms: 2
- 1/2 bathrooms: 1
Primary bedroom
- Features: Bathroom (Full)
- Level: Second
- Area: 165 Square Feet
- Dimensions: 15X11
Bedroom 2
- Level: Second
- Area: 108 Square Feet
- Dimensions: 12X9
Bedroom 3
- Level: Second
- Area: 126 Square Feet
- Dimensions: 14X9
Bedroom 4
- Level: Lower
- Area: 154 Square Feet
- Dimensions: 14X11
Breakfast room
- Level: Main
- Area: 132 Square Feet
- Dimensions: 12X11
Dining room
- Features: Flooring (Hardwood)
- Level: Main
- Area: 99 Square Feet
- Dimensions: 11X9
Kitchen
- Level: Main
- Area: 112 Square Feet
- Dimensions: 14X8
Laundry
- Level: Second
- Area: 12 Square Feet
- Dimensions: 4X3
Living room
- Features: Flooring (Hardwood)
- Level: Main
- Area: 165 Square Feet
- Dimensions: 15X11
Heating
- Natural Gas, Forced Air
Cooling
- Central Air
Appliances
- Included: Range, Microwave, Dishwasher, Refrigerator, Washer, Dryer
- Laundry: Washer Hookup, Upper Level, Gas Dryer Hookup, Electric Dryer Hookup, In Unit
Features
- Cathedral Ceiling(s), 1st Floor Full Bath, Walk-In Closet(s)
- Flooring: Hardwood
- Windows: Screens
- Basement: Finished,Partial
Interior area
- Total structure area: 0
- Total interior livable area: 1,950 sqft
Property
Parking
- Total spaces: 2
- Parking features: Garage Door Opener, On Site, Attached, Garage
- Attached garage spaces: 2
- Has uncovered spaces: Yes
Accessibility
- Accessibility features: No Disability Access
Features
- Patio & porch: Deck
Lot
- Size: 819 sqft
- Dimensions: 19.5X42
Details
- Parcel number: 18362150330000
- Special conditions: None
- Other equipment: Ceiling Fan(s)
Construction
Type & style
- Home type: Townhouse
- Property subtype: Townhouse, Single Family Residence
Materials
- Brick
- Roof: Asphalt
Condition
- New construction: No
- Year built: 2007
Utilities & green energy
- Sewer: Public Sewer
- Water: Lake Michigan
Community & neighborhood
Security
- Security features: Fire Sprinkler System
Location
- Region: Bridgeview
HOA & financial
HOA
- Has HOA: Yes
- HOA fee: $60 monthly
- Services included: Insurance, Exterior Maintenance, Snow Removal
Other
Other facts
- Listing terms: Cash
- Ownership: Fee Simple w/ HO Assn.
Price history
| Date | Event | Price |
|---|---|---|
| 5/15/2023 | Sold | $264,700$136/sqft |
Source: | ||
| 4/20/2023 | Contingent | $264,700$136/sqft |
Source: | ||
| 4/15/2023 | Listed for sale | $264,700$136/sqft |
Source: | ||
Public tax history
Tax history is unavailable.
Neighborhood: 60455
Nearby schools
GreatSchools rating
- 8/10Bridgeview Elementary SchoolGrades: K-6Distance: 0.6 mi
- 6/10Geo T Wilkins Jr High SchoolGrades: 7-8Distance: 1.2 mi
- 5/10Argo Community High SchoolGrades: 9-12Distance: 2.5 mi
Schools provided by the listing agent
- High: Argo Community High School
- District: 109
Source: MRED as distributed by MLS GRID. This data may not be complete. We recommend contacting the local school district to confirm school assignments for this home.

Get pre-qualified for a loan
At Zillow Home Loans, we can pre-qualify you in as little as 5 minutes with no impact to your credit score.An equal housing lender. NMLS #10287.
Sell for more on Zillow
Get a free Zillow Showcase℠ listing and you could sell for .
$319,700
2% more+ $6,394
With Zillow Showcase(estimated)
$326,094

