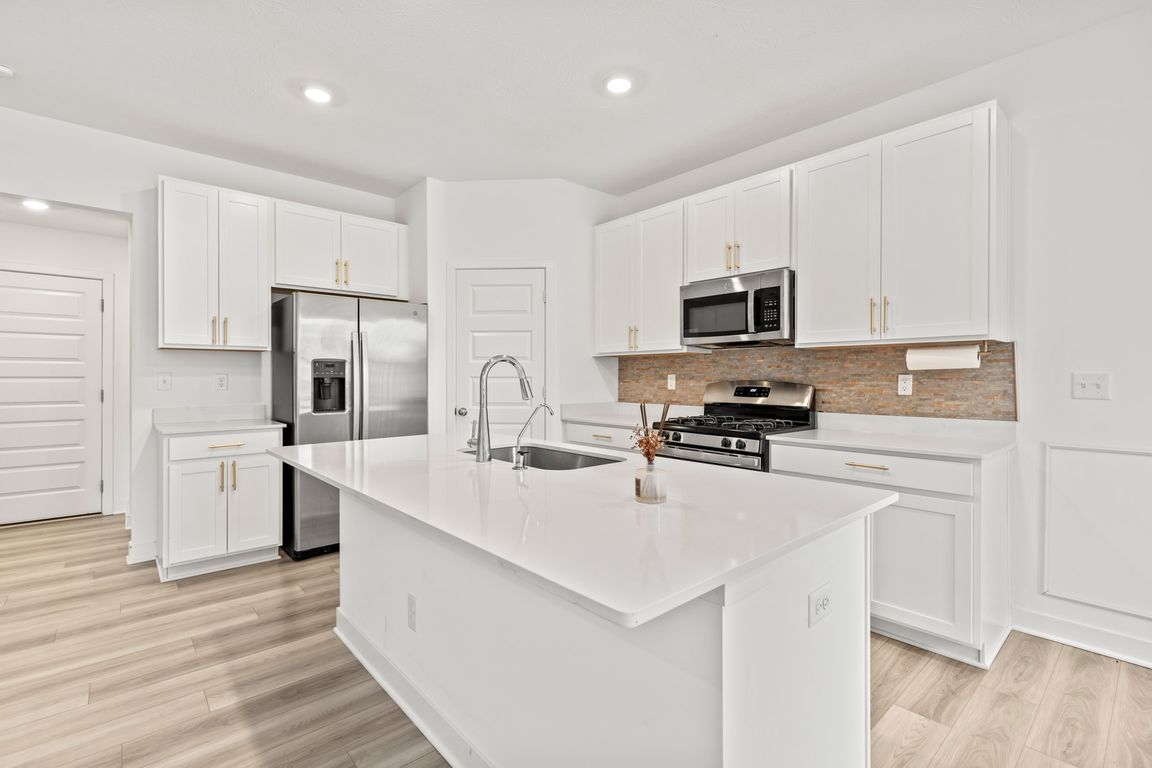
Pending
$305,000
3beds
1,897sqft
7239 Governors Row, Avon, IN 46123
3beds
1,897sqft
Residential, townhouse
Built in 2023
2,613 sqft
2 Attached garage spaces
$161 price/sqft
$1,675 annually HOA fee
What's special
Versatile loftPrimary suiteConvenient laundryStainless steel appliancesLarge island
Welcome to this beautiful nearly new Lennar townhome in the peaceful Avon School District with excellent school rating! It features 3 bedrooms, 2.5 baths, an office, and a cozy loft-perfect for your needs. The open main level has luxury vinyl plank flooring and a chef's kitchen with quartz countertops, stainless steel ...
- 45 days
- on Zillow |
- 84 |
- 3 |
Source: MIBOR as distributed by MLS GRID,MLS#: 22049154
Travel times
Kitchen
Living Room
Primary Bedroom
Zillow last checked: 7 hours ago
Listing updated: July 29, 2025 at 05:34am
Listing Provided by:
Adejumoke Olatunji 317-689-9960,
Highgarden Real Estate
Source: MIBOR as distributed by MLS GRID,MLS#: 22049154
Facts & features
Interior
Bedrooms & bathrooms
- Bedrooms: 3
- Bathrooms: 3
- Full bathrooms: 2
- 1/2 bathrooms: 1
- Main level bathrooms: 1
Primary bedroom
- Level: Upper
- Area: 224 Square Feet
- Dimensions: 16x14
Bedroom 2
- Level: Upper
- Area: 224 Square Feet
- Dimensions: 16x14
Bedroom 3
- Level: Upper
- Area: 165 Square Feet
- Dimensions: 15x11
Kitchen
- Level: Main
- Area: 130 Square Feet
- Dimensions: 13x10
Laundry
- Level: Upper
- Area: 63 Square Feet
- Dimensions: 9x7
Living room
- Level: Main
- Area: 182 Square Feet
- Dimensions: 14x13
Loft
- Level: Upper
- Area: 169 Square Feet
- Dimensions: 13x13
Heating
- Forced Air, Natural Gas
Cooling
- Central Air
Appliances
- Included: Gas Cooktop, Dishwasher, Disposal, Gas Water Heater, MicroHood, Gas Oven
Features
- Attic Access, Kitchen Island, High Speed Internet, Pantry, Smart Thermostat, Walk-In Closet(s)
- Has basement: No
- Attic: Access Only
- Common walls with other units/homes: 2+ Common Walls
Interior area
- Total structure area: 1,897
- Total interior livable area: 1,897 sqft
Video & virtual tour
Property
Parking
- Total spaces: 2
- Parking features: Attached
- Attached garage spaces: 2
Features
- Levels: Two
- Stories: 2
Lot
- Size: 2,613.6 Square Feet
Details
- Parcel number: 321014157011000031
- Special conditions: None
- Horse amenities: None
Construction
Type & style
- Home type: Townhouse
- Architectural style: Traditional
- Property subtype: Residential, Townhouse
- Attached to another structure: Yes
Materials
- Brick, Cement Siding
- Foundation: Slab
Condition
- New construction: No
- Year built: 2023
Utilities & green energy
- Water: Public
Community & HOA
Community
- Features: Playground, Pool, Sidewalks, Street Lights
- Subdivision: Village Of Turner Trace
HOA
- Has HOA: Yes
- Amenities included: Park, Playground, Snow Removal
- Services included: Entrance Common, Entrance Private, Lawncare, ParkPlayground, Snow Removal
- HOA fee: $1,675 annually
Location
- Region: Avon
Financial & listing details
- Price per square foot: $161/sqft
- Tax assessed value: $258,400
- Annual tax amount: $2,900
- Date on market: 7/8/2025