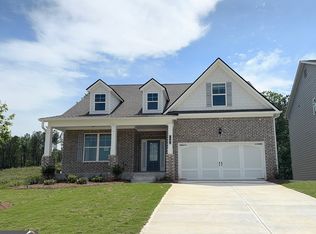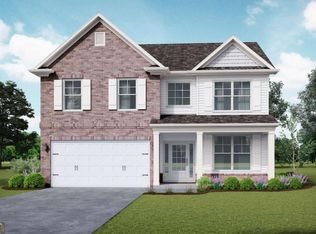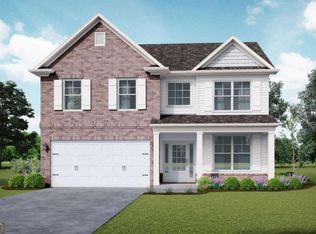Closed
Zestimate®
$471,900
7239 Millbrae Walk, Flowery Branch, GA 30542
4beds
2,626sqft
Single Family Residence
Built in 2025
8,581.32 Square Feet Lot
$471,900 Zestimate®
$180/sqft
$-- Estimated rent
Home value
$471,900
$448,000 - $495,000
Not available
Zestimate® history
Loading...
Owner options
Explore your selling options
What's special
Lot #110-Your dream home awaits! The Inwood plan is a sophisticated, NEW built home, 4-bedroom, 2.5-bathroom home designed with an open concept. It features a formal living and dining room, creating an elegant space for entertaining. The kitchen offers a view of the family room, which includes a cozy fireplace, and is equipped with a spacious island with granite countertops, stainless steel appliances, and ample cabinet space. The walk-in pantry provides additional storage. The home is filled with natural light from numerous windows. The master bedroom is a luxurious retreat with a SITTING AREA and a trey ceiling. The laundry room is conveniently located upstairs along with spacious secondary bedrooms. Pictures are builder stock photos.
Zillow last checked: 8 hours ago
Listing updated: December 08, 2025 at 10:13pm
Listed by:
Charleen Calhoun 470-416-7019,
McKinley Properties LLC
Bought with:
Oana M Brown, 306071
NorthGroup Real Estate Inc
Source: GAMLS,MLS#: 10489019
Facts & features
Interior
Bedrooms & bathrooms
- Bedrooms: 4
- Bathrooms: 3
- Full bathrooms: 2
- 1/2 bathrooms: 1
Dining room
- Features: Seats 12+, Separate Room
Kitchen
- Features: Breakfast Area, Breakfast Bar, Kitchen Island, Pantry, Solid Surface Counters, Walk-in Pantry
Heating
- Electric, Forced Air, Hot Water, Zoned
Cooling
- Ceiling Fan(s), Electric, Zoned
Appliances
- Included: Dishwasher, Disposal, Electric Water Heater, Ice Maker, Microwave
- Laundry: Upper Level
Features
- Double Vanity, High Ceilings, Tile Bath, Tray Ceiling(s), Walk-In Closet(s)
- Flooring: Carpet, Laminate, Tile
- Windows: Double Pane Windows, Window Treatments
- Basement: None
- Attic: Pull Down Stairs
- Number of fireplaces: 1
- Fireplace features: Family Room
- Common walls with other units/homes: No Common Walls
Interior area
- Total structure area: 2,626
- Total interior livable area: 2,626 sqft
- Finished area above ground: 2,626
- Finished area below ground: 0
Property
Parking
- Total spaces: 2
- Parking features: Attached, Garage, Garage Door Opener
- Has attached garage: Yes
Features
- Levels: Two
- Stories: 2
- Patio & porch: Patio
- Body of water: None
Lot
- Size: 8,581 sqft
- Features: Level
Details
- Parcel number: 0.0
Construction
Type & style
- Home type: SingleFamily
- Architectural style: Craftsman,Traditional
- Property subtype: Single Family Residence
Materials
- Brick
- Foundation: Slab
- Roof: Composition
Condition
- Under Construction
- New construction: Yes
- Year built: 2025
Details
- Warranty included: Yes
Utilities & green energy
- Electric: 220 Volts
- Sewer: Public Sewer
- Water: Public
- Utilities for property: Cable Available, Electricity Available, High Speed Internet, Underground Utilities
Green energy
- Energy efficient items: Insulation, Thermostat, Water Heater
- Water conservation: Low-Flow Fixtures
Community & neighborhood
Security
- Security features: Carbon Monoxide Detector(s), Smoke Detector(s)
Community
- Community features: Pool, Sidewalks, Street Lights, Walk To Schools, Near Shopping
Location
- Region: Flowery Branch
- Subdivision: Clark Farms
HOA & financial
HOA
- Has HOA: Yes
- HOA fee: $1,380 annually
- Services included: Management Fee
Other
Other facts
- Listing agreement: Exclusive Right To Sell
- Listing terms: 1031 Exchange,Cash,Conventional,FHA,VA Loan
Price history
| Date | Event | Price |
|---|---|---|
| 12/5/2025 | Sold | $471,900-2.1%$180/sqft |
Source: | ||
| 8/7/2025 | Pending sale | $481,900$184/sqft |
Source: | ||
| 7/25/2025 | Listed for sale | $481,900$184/sqft |
Source: | ||
| 7/22/2025 | Pending sale | $481,900$184/sqft |
Source: | ||
| 3/29/2025 | Listed for sale | $481,900$184/sqft |
Source: | ||
Public tax history
Tax history is unavailable.
Neighborhood: 30542
Nearby schools
GreatSchools rating
- 3/10Martin Elementary SchoolGrades: PK-5Distance: 0.5 mi
- 4/10C. W. Davis Middle SchoolGrades: 6-8Distance: 1.1 mi
- 7/10Flowery Branch High SchoolGrades: 9-12Distance: 1.4 mi
Schools provided by the listing agent
- Elementary: Spout Springs
- Middle: Cherokee Bluff
- High: Cherokee Bluff
Source: GAMLS. This data may not be complete. We recommend contacting the local school district to confirm school assignments for this home.
Get a cash offer in 3 minutes
Find out how much your home could sell for in as little as 3 minutes with a no-obligation cash offer.
Estimated market value
$471,900
Get a cash offer in 3 minutes
Find out how much your home could sell for in as little as 3 minutes with a no-obligation cash offer.
Estimated market value
$471,900



