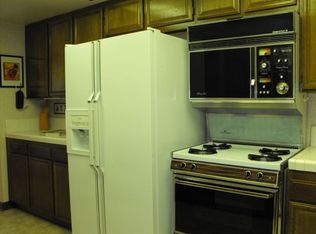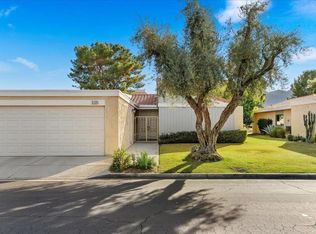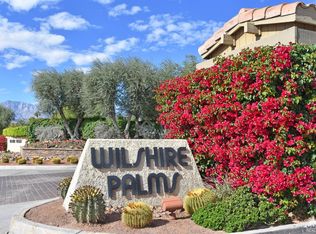UP~Dated AND UP~Graded in what I call a Gated Community of "Housettes"~Only 120 Homes on Approx. 40 Acres of Park-Like Grounds~This home is located in the rear of the community offering privacy & less traffic~2 Bedrooms+DEN~Ceramic Tile Floors~Newer Energy Efficient Windows & Sliding Glass Doors~Newer Heating Unit~Slab Granite Kitchen W/ newer appliances~Living Room W/Vaulted Ceilings~Fireplace~Semi-Formal Dining Area~Glass Doors take you to the Southern Mountain View Extended Patio & GreenBelt~Six Swimming Pool/Spa Areas close by but not imposing~The Den/Office Area offers Direct Access to the Attached Double Garage (Newer Door) W/ Laundry Area~Generous Master Suite with dual closets adjoins an upgraded newer Master Bath with Double Vanities and Walk-In Shower ~ Full size Guest Rm is supported with a Remodeled/Upgraded Full Bath~Bedrooms offer Wall To Wall Carpet~Amenities include 6 Swimming Pool/Spa Areas~Lighted Tennis & Pickle Ball Courts ~ Minutes to Shopping and Dining ~
This property is off market, which means it's not currently listed for sale or rent on Zillow. This may be different from what's available on other websites or public sources.


