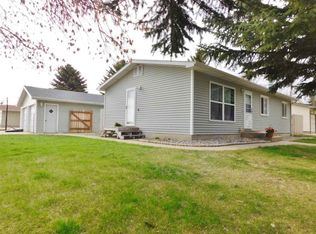NORTH WEST RANCH HOME SITUATED ON AN OVERSIZED CORNER LOT....... 122' X 156'......BORDERED BY LARGE PINES, MATURE TREES AND CHAINLINK FENCING. MAIN LEVEL OF HOME IS 1120 SF, WITH 3 BEDROOMS, 1 BATH AND A GENEROUS SIZED KITCHEN WITH DINING, WHICH OPENS TO THE LIVING AREA. LOWER LEVEL IS FINISHED WITH 3/4 BATH, 2 BEDROOMS AND FAMILY ROOM. THIS HOME HAS HAD ONLY TWO OWNERS.....THERE HAVE BEEN NO PETS AND NO CHILDREN. IT IS JUST BLOCKS FROM LEWIS & CLARK ELEMENTARY SCHOOL, it BORDERS POLARIS PARK AND THE SKATING FACILITY.
This property is off market, which means it's not currently listed for sale or rent on Zillow. This may be different from what's available on other websites or public sources.

