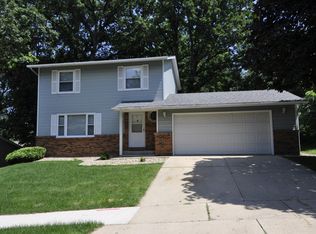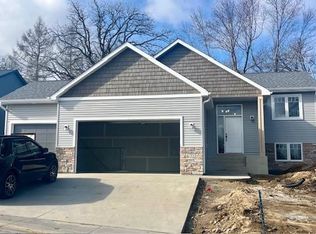This beautiful home has been impeccably cared for by its original owners. Angled staircase from a spacious foyer leads to an open and airy living room and kitchen area. Oversized master bedroom andthree additional bedrooms offer plenty of closet space. Lower level fireplace is framed by a wall of top quality Tennessee stone. Kitchen offers stainless steel appliances and gas range. Bump out storage in the garage is the perfect spot for tools, toys, and fishing poles. Large deck overlooks quiet backyard--just watch for the deer and turkeys! Convenient location just minutes from downtown and shopping.
This property is off market, which means it's not currently listed for sale or rent on Zillow. This may be different from what's available on other websites or public sources.

