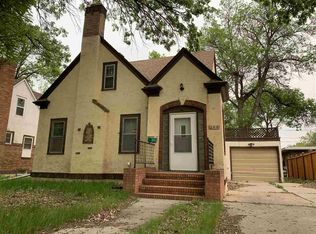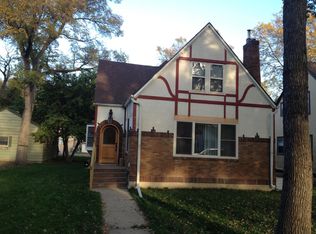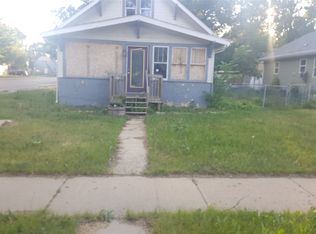Sold on 07/14/25
Price Unknown
724 3rd Ave NW, Minot, ND 58703
4beds
3baths
3,366sqft
Single Family Residence
Built in 1926
0.32 Acres Lot
$342,000 Zestimate®
$--/sqft
$2,415 Estimated rent
Home value
$342,000
$325,000 - $359,000
$2,415/mo
Zestimate® history
Loading...
Owner options
Explore your selling options
What's special
Stunning 4-bedroom, 3-bath historic home with modern updates. Nestled in a sought-after, walkable location near Oak Park, this beautifully updated historic home offers over 3,000 sq. ft. of living space, there's plenty of room to spread out and enjoy. As you step inside, you'll immediately appreciate the spacious, open layout as you can see the entry, living space, dining and kitchen all flow seamlessly together. The living room features a cozy fireplace, perfect for cooler evenings, while the expansive kitchen is equipped with modern appliances and ample counter space for both cooking and entertaining. On the main level you'll find three generously-sized bedrooms, including a primary suite complete with a en-suite bathroom. The lower level includes a versatile mother-in-law suite or apartment with its own private entry, ideal for guests or multi-generational living. Step outside into your own private oasis—a massive backyard with a privacy fence and mature trees including features such as a pergola, patio and raised garden beds, creating a peaceful retreat for outdoor gatherings, gardening, or simply relaxing. Whether you're enjoying a morning coffee or hosting friends and family, this space has something for everyone. The home also boasts a heated 2-car garage for added convenience and year-round comfort. A long driveway fitted for RV/Camper parking. All of this is located just a short walk from the scenic beauty of Oak Park, restaurants, stores and Longfellow school making it the perfect spot for those who enjoy a blend of historic character and modern living. Call your agent today and set up your private showing!
Zillow last checked: 8 hours ago
Listing updated: July 14, 2025 at 09:05am
Listed by:
Taylor Eckleberry 701-818-8949,
SIGNAL REALTY
Source: Minot MLS,MLS#: 250698
Facts & features
Interior
Bedrooms & bathrooms
- Bedrooms: 4
- Bathrooms: 3
- Main level bathrooms: 2
- Main level bedrooms: 3
Primary bedroom
- Level: Main
Bedroom 1
- Level: Main
Bedroom 2
- Level: Main
Bedroom 3
- Level: Lower
Dining room
- Level: Main
Kitchen
- Level: Main
Living room
- Level: Main
Heating
- Electric, Forced Air
Cooling
- Central Air
Appliances
- Included: Refrigerator, Washer, Dryer, Oven, Electric Cooktop
- Laundry: Lower Level
Features
- Flooring: Carpet, Laminate
- Basement: Partially Finished,Walk-Out Access
- Number of fireplaces: 1
- Fireplace features: Wood Burning, Living Room, Main
Interior area
- Total structure area: 3,366
- Total interior livable area: 3,366 sqft
- Finished area above ground: 1,683
Property
Parking
- Total spaces: 2
- Parking features: RV Access/Parking, Detached, Garage: Heated, Driveway: Concrete
- Garage spaces: 2
- Has uncovered spaces: Yes
Features
- Levels: One
- Stories: 1
- Patio & porch: Patio, Porch
- Fencing: Fenced
Lot
- Size: 0.32 Acres
Details
- Additional structures: Shed(s)
- Parcel number: MI232940300090
- Zoning: R2
Construction
Type & style
- Home type: SingleFamily
- Property subtype: Single Family Residence
Materials
- Foundation: Concrete Perimeter
- Roof: Asphalt
Condition
- New construction: No
- Year built: 1926
Utilities & green energy
- Sewer: City
- Water: City
Community & neighborhood
Location
- Region: Minot
Price history
| Date | Event | Price |
|---|---|---|
| 7/14/2025 | Sold | -- |
Source: | ||
| 7/9/2025 | Pending sale | $353,000$105/sqft |
Source: | ||
| 6/20/2025 | Contingent | $353,000$105/sqft |
Source: | ||
| 6/18/2025 | Price change | $353,000-2.8%$105/sqft |
Source: | ||
| 5/22/2025 | Price change | $363,000-1.9%$108/sqft |
Source: | ||
Public tax history
| Year | Property taxes | Tax assessment |
|---|---|---|
| 2024 | $5,245 +5.9% | $359,000 +13.2% |
| 2023 | $4,952 | $317,000 +11.2% |
| 2022 | -- | $285,000 -2.4% |
Find assessor info on the county website
Neighborhood: 58703
Nearby schools
GreatSchools rating
- 7/10Longfellow Elementary SchoolGrades: PK-5Distance: 0.6 mi
- 5/10Jim Hill Middle SchoolGrades: 6-8Distance: 0.9 mi
- NASouris River Campus Alternative High SchoolGrades: 9-12Distance: 0.7 mi
Schools provided by the listing agent
- District: Perkett
Source: Minot MLS. This data may not be complete. We recommend contacting the local school district to confirm school assignments for this home.


