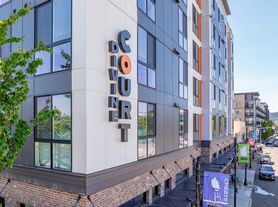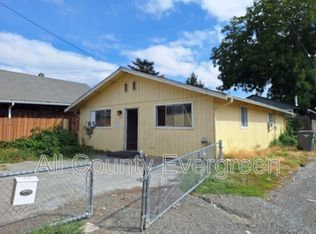Welcome to this beautifully remodeled 4-bed, 1.75-bath home in a highly desirable downtown Auburn neighborhood! High ceiling on the main floor. Open concept kitchen & living room shines w/ new quartz countertops and elegant tile backsplash that is great for your gathering; new bamboo flooring on main floor & LVP flooring in basement; tiled tub & shower; new interior & exterior paint, new deck leading to sizable backyard that is good for your garden; attached 1-car garage, and prime location near amenities; easy access to highways, schools & transit. This home combines convenience & lifestyle.
One year lease min.. Tenant is responsible for all utilities and lawn care. No smoking. First month, deposit and last month total $9,600 due at signing.
House for rent
Accepts Zillow applications
$3,200/mo
724 4th St SE, Auburn, WA 98002
4beds
1,800sqft
Price may not include required fees and charges.
Single family residence
Available now
Cats, small dogs OK
-- A/C
In unit laundry
Attached garage parking
Forced air
What's special
Sizable backyardNew quartz countertopsHigh ceilingNew bamboo flooringNew deckTiled tub and showerLvp flooring in basement
- 5 days |
- -- |
- -- |
Travel times
Facts & features
Interior
Bedrooms & bathrooms
- Bedrooms: 4
- Bathrooms: 2
- Full bathrooms: 2
Heating
- Forced Air
Appliances
- Included: Dishwasher, Dryer, Oven, Refrigerator, Washer
- Laundry: In Unit
Features
- Flooring: Hardwood, Tile
Interior area
- Total interior livable area: 1,800 sqft
Property
Parking
- Parking features: Attached, Off Street
- Has attached garage: Yes
- Details: Contact manager
Features
- Exterior features: Heating system: Forced Air, No Utilities included in rent
Details
- Parcel number: 8699100560
Construction
Type & style
- Home type: SingleFamily
- Property subtype: Single Family Residence
Community & HOA
Location
- Region: Auburn
Financial & listing details
- Lease term: 1 Year
Price history
| Date | Event | Price |
|---|---|---|
| 10/5/2025 | Price change | $3,200-5.9%$2/sqft |
Source: Zillow Rentals | ||
| 10/3/2025 | Listed for rent | $3,400$2/sqft |
Source: Zillow Rentals | ||
| 5/2/2025 | Sold | $265,000+76.7%$147/sqft |
Source: | ||
| 4/24/2025 | Pending sale | $150,000$83/sqft |
Source: | ||
| 4/19/2025 | Listed for sale | $150,000$83/sqft |
Source: | ||

