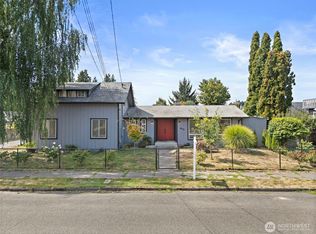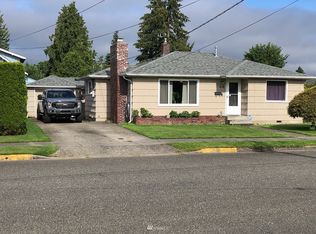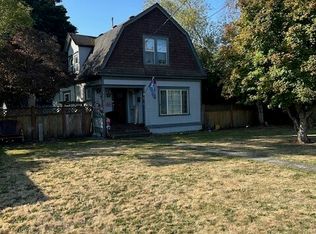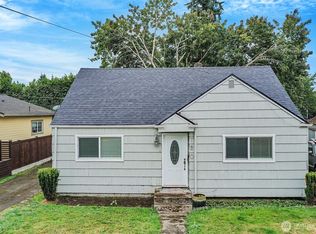Sold
Listed by:
Andre Bohall,
Timber Real Estate
Bought with: Timber Real Estate
$810,000
724 6th Avenue SW, Puyallup, WA 98371
3beds
1,834sqft
Single Family Residence
Built in 1907
8,999.5 Square Feet Lot
$803,800 Zestimate®
$442/sqft
$2,751 Estimated rent
Home value
$803,800
$756,000 - $860,000
$2,751/mo
Zestimate® history
Loading...
Owner options
Explore your selling options
What's special
Modern living meets classic craftsman architecture in this high quality update done by Renewal Remodels | Refinished hardwoods | NEW designer kitchen w/ quartz counters | NEW SS appliances | NEW beautifully updated Bathrooms | Juliet Porch off primary suite recently REDONE from studs out, watertight, & NEW sliding glass door | Floorplan offers flexibility | HUGE heated and cooled 2 story detached garage plumbed for sink, fridge, & waterheater upstairs loft, & upstairs bonus room, offers excellent DADU potential or home office | Full ethernet run to house and shop | Alley access w/ rolling gate | Classic covered front porch | Walking distance to Pioneer Park, Clarks Creek, Sounder Train, Park&Ride, Farmer's Market, Library, dinning and more
Zillow last checked: 8 hours ago
Listing updated: August 25, 2025 at 04:04am
Listed by:
Andre Bohall,
Timber Real Estate
Bought with:
Joshua Meeks, 26850
Timber Real Estate
Source: NWMLS,MLS#: 2397458
Facts & features
Interior
Bedrooms & bathrooms
- Bedrooms: 3
- Bathrooms: 3
- Full bathrooms: 1
- 3/4 bathrooms: 1
- 1/2 bathrooms: 1
- Main level bathrooms: 1
Other
- Level: Main
Dining room
- Level: Main
Entry hall
- Level: Main
Great room
- Level: Main
Kitchen with eating space
- Level: Main
Living room
- Level: Main
Utility room
- Level: Main
Heating
- 90%+ High Efficiency, Ductless, Forced Air, Electric, Natural Gas
Cooling
- Central Air, Ductless, Forced Air
Appliances
- Included: Dishwasher(s), Disposal, Dryer(s), Microwave(s), Refrigerator(s), Stove(s)/Range(s), Washer(s), Garbage Disposal, Water Heater: Gas, Water Heater Location: Closet
Features
- Bath Off Primary, Ceiling Fan(s), Dining Room, High Tech Cabling
- Flooring: Ceramic Tile, Engineered Hardwood, Hardwood, Carpet
- Windows: Double Pane/Storm Window, Skylight(s)
- Basement: None
- Has fireplace: No
Interior area
- Total structure area: 1,834
- Total interior livable area: 1,834 sqft
Property
Parking
- Total spaces: 2
- Parking features: Driveway, Detached Garage, Off Street
- Garage spaces: 2
Features
- Levels: Two
- Stories: 2
- Entry location: Main
- Patio & porch: Bath Off Primary, Ceiling Fan(s), Double Pane/Storm Window, Dining Room, High Tech Cabling, Security System, Skylight(s), SMART Wired, Walk-In Closet(s), Water Heater
Lot
- Size: 8,999 sqft
- Features: Curbs, Paved, Sidewalk, Cable TV, Deck, Fenced-Fully, Gated Entry, High Speed Internet, Irrigation, Outbuildings, Patio, Rooftop Deck, Shop
- Topography: Level
- Residential vegetation: Fruit Trees, Garden Space
Details
- Parcel number: 5505250760
- Zoning: PUY
- Zoning description: Jurisdiction: City
- Special conditions: Standard
- Other equipment: Leased Equipment: No
Construction
Type & style
- Home type: SingleFamily
- Architectural style: Northwest Contemporary
- Property subtype: Single Family Residence
Materials
- Cement Planked, Cement Plank
- Foundation: Block, Poured Concrete
- Roof: Composition
Condition
- Updated/Remodeled
- Year built: 1907
- Major remodel year: 2024
Utilities & green energy
- Electric: Company: PSE
- Sewer: Sewer Connected, Company: City of Puyallup
- Water: Community, Company: City of Puyallup
- Utilities for property: Xfinity, Xfinity
Community & neighborhood
Security
- Security features: Security System
Location
- Region: Puyallup
- Subdivision: Maplewood
Other
Other facts
- Listing terms: Cash Out,Conventional,FHA,State Bond,VA Loan
- Cumulative days on market: 4 days
Price history
| Date | Event | Price |
|---|---|---|
| 7/25/2025 | Sold | $810,000+4.5%$442/sqft |
Source: | ||
| 6/30/2025 | Pending sale | $775,000$423/sqft |
Source: | ||
| 6/26/2025 | Listed for sale | $775,000+100.8%$423/sqft |
Source: | ||
| 10/31/2018 | Sold | $386,000+4.4%$210/sqft |
Source: | ||
| 10/2/2018 | Pending sale | $369,900$202/sqft |
Source: Gateway Real Estate #1367907 | ||
Public tax history
| Year | Property taxes | Tax assessment |
|---|---|---|
| 2024 | $5,987 +29.3% | $534,700 +14.6% |
| 2023 | $4,629 +14.5% | $466,500 +12.6% |
| 2022 | $4,042 -7.6% | $414,300 +4.7% |
Find assessor info on the county website
Neighborhood: 98371
Nearby schools
GreatSchools rating
- 5/10Meeker Elementary SchoolGrades: K-6Distance: 0.3 mi
- 6/10Kalles Junior High SchoolGrades: 7-9Distance: 0.8 mi
- 7/10Puyallup High SchoolGrades: 10-12Distance: 0.3 mi
Schools provided by the listing agent
- High: Puyallup High
Source: NWMLS. This data may not be complete. We recommend contacting the local school district to confirm school assignments for this home.

Get pre-qualified for a loan
At Zillow Home Loans, we can pre-qualify you in as little as 5 minutes with no impact to your credit score.An equal housing lender. NMLS #10287.
Sell for more on Zillow
Get a free Zillow Showcase℠ listing and you could sell for .
$803,800
2% more+ $16,076
With Zillow Showcase(estimated)
$819,876


