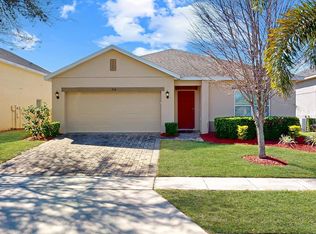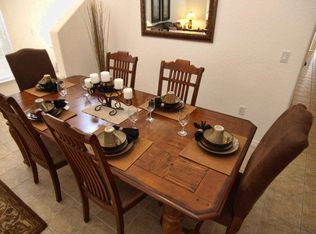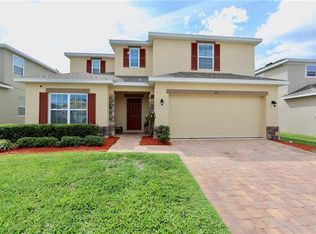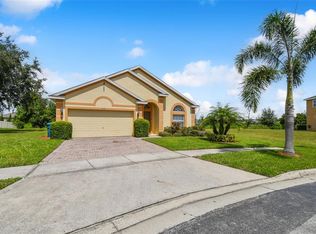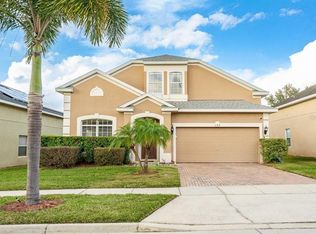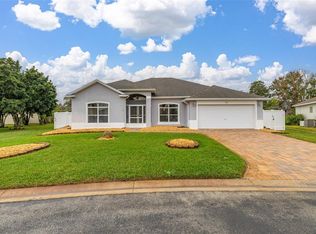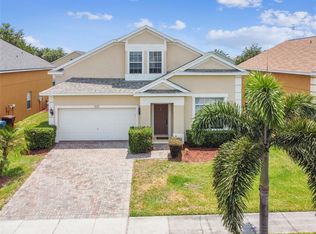USDA ELIGIBLE • SHORT-TERM RENTAL APPROVED • FULLY FURNISHED — Discover the perfect blend of comfort, flexibility, and Central Florida charm with this beautifully maintained 5-bedroom, 3.5-bath pool home located in the sought-after community of Marbella in Davenport. Step inside to find a spacious open layout filled with natural light and tasteful furnishings throughout, creating a warm and inviting atmosphere that’s ready to enjoy from day one. Outside, your private screened-in pool with a safety fence invites you to unwind and soak up the Florida sunshine year-round. Whether you envision it as your personal retreat, a profitable vacation rental, or a part-time residence that earns when you’re away, this property offers endless versatility. Residents and guests enjoy community amenities including a playground, tennis courts, and open recreation areas that create a true resort-style experience. Beyond the neighborhood, you’re minutes from Northeast Regional Park—perfect for morning walks, pickleball, or enjoying the dog park—and the scenic General James A. Van Fleet State Trail, known for its peaceful nature paths and biking routes. Ideally located near world-famous attractions, shopping, dining, and major highways, this home captures the essence of Central Florida living—a lifestyle where investment potential meets everyday enjoyment.
For sale
Price cut: $14K (12/3)
$385,000
724 Andalusia Loop, Davenport, FL 33837
5beds
2,345sqft
Est.:
Single Family Residence
Built in 2007
6,329 Square Feet Lot
$384,000 Zestimate®
$164/sqft
$200/mo HOA
What's special
Private screened-in poolSafety fenceSpacious open layoutNatural lightTasteful furnishings
- 47 days |
- 883 |
- 66 |
Likely to sell faster than
Zillow last checked: 8 hours ago
Listing updated: December 03, 2025 at 06:34am
Listing Provided by:
Luana Leventhal 407-744-1524,
ORANGE SLICE PROPERTIES 863-632-9765,
Adriana Morales 321-215-8449,
ORANGE SLICE PROPERTIES
Source: Stellar MLS,MLS#: S5136970 Originating MLS: Orlando Regional
Originating MLS: Orlando Regional

Tour with a local agent
Facts & features
Interior
Bedrooms & bathrooms
- Bedrooms: 5
- Bathrooms: 4
- Full bathrooms: 3
- 1/2 bathrooms: 1
Primary bedroom
- Features: Walk-In Closet(s)
- Level: First
- Area: 212.91 Square Feet
- Dimensions: 14.1x15.1
Kitchen
- Level: First
- Area: 135.63 Square Feet
- Dimensions: 13.7x9.9
Living room
- Level: First
- Area: 254.32 Square Feet
- Dimensions: 18.7x13.6
Heating
- Electric
Cooling
- Central Air
Appliances
- Included: Dishwasher, Dryer, Microwave, Other, Range, Refrigerator, Washer
- Laundry: Laundry Room
Features
- Ceiling Fan(s), Eating Space In Kitchen, Kitchen/Family Room Combo, Primary Bedroom Main Floor, Solid Wood Cabinets, Walk-In Closet(s)
- Flooring: Carpet, Tile
- Doors: Sliding Doors
- Has fireplace: No
- Furnished: Yes
Interior area
- Total structure area: 2,772
- Total interior livable area: 2,345 sqft
Video & virtual tour
Property
Parking
- Total spaces: 2
- Parking features: Garage - Attached
- Attached garage spaces: 2
Features
- Levels: Two
- Stories: 2
- Exterior features: Rain Gutters, Sidewalk
- Has private pool: Yes
- Pool features: Child Safety Fence, In Ground, Screen Enclosure
Lot
- Size: 6,329 Square Feet
Details
- Parcel number: 272704725006000120
- Special conditions: None
Construction
Type & style
- Home type: SingleFamily
- Property subtype: Single Family Residence
Materials
- Stucco, Wood Frame
- Foundation: Slab
- Roof: Shingle
Condition
- New construction: No
- Year built: 2007
Utilities & green energy
- Sewer: Public Sewer
- Water: Public
- Utilities for property: Cable Connected, Electricity Connected, Water Connected
Community & HOA
Community
- Subdivision: MARBELLA AT DAVENPORT
HOA
- Has HOA: Yes
- Amenities included: Pickleball Court(s), Playground, Tennis Court(s)
- HOA fee: $200 monthly
- HOA name: Don Asher & Associates Inc.
- HOA phone: 407-425-4561
- Pet fee: $0 monthly
Location
- Region: Davenport
Financial & listing details
- Price per square foot: $164/sqft
- Tax assessed value: $332,590
- Annual tax amount: $5,686
- Date on market: 10/23/2025
- Cumulative days on market: 49 days
- Listing terms: Cash,Conventional,FHA,USDA Loan,VA Loan
- Ownership: Fee Simple
- Total actual rent: 0
- Electric utility on property: Yes
- Road surface type: Asphalt
Estimated market value
$384,000
$365,000 - $403,000
$2,428/mo
Price history
Price history
| Date | Event | Price |
|---|---|---|
| 12/3/2025 | Price change | $385,000-3.5%$164/sqft |
Source: | ||
| 11/12/2025 | Price change | $399,000-2.4%$170/sqft |
Source: | ||
| 11/3/2025 | Price change | $409,000-2.4%$174/sqft |
Source: | ||
| 10/24/2025 | Listed for sale | $419,000+12.5%$179/sqft |
Source: | ||
| 10/17/2025 | Listing removed | $2,300$1/sqft |
Source: Zillow Rentals Report a problem | ||
Public tax history
Public tax history
| Year | Property taxes | Tax assessment |
|---|---|---|
| 2024 | $5,626 +7.6% | $274,574 +10% |
| 2023 | $5,229 +12.3% | $249,613 +10% |
| 2022 | $4,657 +10.2% | $226,921 +10% |
Find assessor info on the county website
BuyAbility℠ payment
Est. payment
$2,692/mo
Principal & interest
$1863
Property taxes
$494
Other costs
$335
Climate risks
Neighborhood: 33837
Nearby schools
GreatSchools rating
- 1/10Horizons Elementary SchoolGrades: PK-5Distance: 0.5 mi
- 3/10Shelley S. Boone Middle SchoolGrades: 6-8Distance: 4.5 mi
- 2/10Ridge Community High SchoolGrades: 9-12Distance: 1.2 mi
- Loading
- Loading
