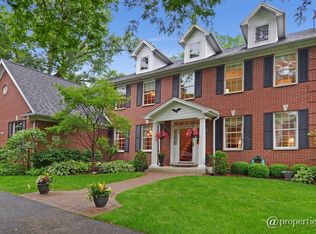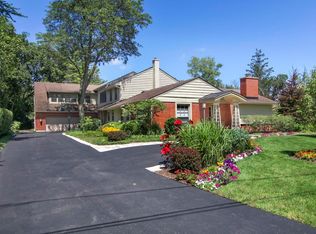Closed
$1,899,950
724 Becker Rd, Glenview, IL 60025
6beds
5,035sqft
Single Family Residence
Built in 2006
0.45 Acres Lot
$1,778,600 Zestimate®
$377/sqft
$7,708 Estimated rent
Home value
$1,778,600
$1.69M - $1.87M
$7,708/mo
Zestimate® history
Loading...
Owner options
Explore your selling options
What's special
Luxury Living Redefined in East Glenview. Set on a beautifully landscaped 0.45 acre lot along a quiet private street, 724 Becker Road is a stately all brick and stone residence offering more than 5,000 square feet plus an additional 2,780 square feet in the finished lower level. Freshly painted interiors and newly refinished hardwood floors introduce a warm, sophisticated feel. Timeless details include soaring ceilings, limestone tile, and detailed millwork. The main level features formal living and dining rooms, a sun filled four season room, and a private office with mahogany built ins and coffered ceilings. The chef's kitchen offers custom cabinetry, high end appliances, and a large island that opens to the inviting family room, perfect for everyday living and entertaining. A main floor ensuite bedroom adds flexible guest space, while the mudroom and laundry provide direct access to the three car garage. Upstairs, the serene primary suite includes a sitting area, two oversized walk in closets, and a marble spa bath with a soaking tub, steam shower, and radiant heated floors. Three additional bedrooms include one ensuite and a Jack and Jill. The finished lower level elevates the home's amenities with a soundproof theater, custom wine cellar, home gym, sixth bedroom, and full bath. Outdoor living includes a welcoming front porch, wraparound bluestone patio, and a two tier paver terrace overlooking a private fenced yard. Ideally located near Wagner Farm, Cole Park, Trader Joe's, and Whole Foods, this residence is served by Lyon and Pleasant Ridge Elementary, Attea Middle School, and award-winning Glenbrook South High School, offering an unmatched combination of luxury, location, and lifestyle in East Glenview.
Zillow last checked: 8 hours ago
Listing updated: January 27, 2026 at 11:53am
Listing courtesy of:
Vittoria Logli 847-810-8438,
@properties Christie's International Real Estate
Bought with:
Melissa Newman
@properties Christie's International Real Estate
Source: MRED as distributed by MLS GRID,MLS#: 12530305
Facts & features
Interior
Bedrooms & bathrooms
- Bedrooms: 6
- Bathrooms: 6
- Full bathrooms: 5
- 1/2 bathrooms: 1
Primary bedroom
- Features: Flooring (Carpet), Bathroom (Full)
- Level: Second
- Area: 324 Square Feet
- Dimensions: 18X18
Bedroom 2
- Level: Second
- Area: 168 Square Feet
- Dimensions: 14X12
Bedroom 3
- Level: Second
- Area: 195 Square Feet
- Dimensions: 15X13
Bedroom 4
- Level: Second
- Area: 224 Square Feet
- Dimensions: 16X14
Bedroom 5
- Features: Flooring (Hardwood)
- Level: Main
- Area: 187 Square Feet
- Dimensions: 17X11
Bedroom 6
- Features: Flooring (Carpet)
- Level: Basement
- Area: 242 Square Feet
- Dimensions: 11X22
Breakfast room
- Features: Flooring (Hardwood)
- Level: Main
- Area: 192 Square Feet
- Dimensions: 24X8
Dining room
- Features: Flooring (Hardwood)
- Level: Main
- Area: 195 Square Feet
- Dimensions: 15X13
Exercise room
- Features: Flooring (Carpet)
- Level: Basement
- Area: 360 Square Feet
- Dimensions: 15X24
Family room
- Features: Flooring (Hardwood)
- Level: Main
- Area: 330 Square Feet
- Dimensions: 22X15
Foyer
- Features: Flooring (Stone)
- Level: Main
- Area: 255 Square Feet
- Dimensions: 17X15
Other
- Features: Flooring (Slate)
- Level: Main
- Area: 154 Square Feet
- Dimensions: 14X11
Kitchen
- Features: Kitchen (Eating Area-Breakfast Bar, Eating Area-Table Space, Island, Breakfast Room, Knee Clearance at Sink), Flooring (Hardwood)
- Level: Main
- Area: 240 Square Feet
- Dimensions: 20X12
Laundry
- Level: Main
- Area: 108 Square Feet
- Dimensions: 12X9
Living room
- Features: Flooring (Hardwood)
- Level: Main
- Area: 195 Square Feet
- Dimensions: 13X15
Office
- Features: Flooring (Hardwood)
- Level: Main
- Area: 117 Square Feet
- Dimensions: 13X9
Recreation room
- Features: Flooring (Carpet)
- Level: Basement
- Area: 2100 Square Feet
- Dimensions: 42X50
Other
- Features: Flooring (Carpet)
- Level: Basement
- Area: 195 Square Feet
- Dimensions: 15X13
Heating
- Natural Gas, Forced Air, Radiant, Zoned, Radiant Floor
Cooling
- Central Air, Zoned
Appliances
- Included: Range, Microwave, Dishwasher, High End Refrigerator, Freezer, Washer, Dryer, Disposal, Stainless Steel Appliance(s), Wine Refrigerator, Humidifier
- Laundry: Main Level
Features
- Cathedral Ceiling(s), Dry Bar, 1st Floor Bedroom, 1st Floor Full Bath
- Flooring: Hardwood
- Basement: Finished,Full
- Attic: Pull Down Stair
- Number of fireplaces: 3
- Fireplace features: Wood Burning, Gas Starter, Family Room, Living Room, Basement
Interior area
- Total structure area: 7,815
- Total interior livable area: 5,035 sqft
- Finished area below ground: 2,780
Property
Parking
- Total spaces: 3
- Parking features: Garage Door Opener, Heated Garage, Yes, Garage Owned, Attached, Garage
- Attached garage spaces: 3
- Has uncovered spaces: Yes
Accessibility
- Accessibility features: No Disability Access
Features
- Stories: 2
- Patio & porch: Porch, Patio
- Fencing: Fenced
Lot
- Size: 0.45 Acres
- Dimensions: 146 X 135
Details
- Parcel number: 04252021290000
- Special conditions: None
- Other equipment: Ceiling Fan(s), Sump Pump, Sprinkler-Lawn, Backup Sump Pump;
Construction
Type & style
- Home type: SingleFamily
- Architectural style: Traditional
- Property subtype: Single Family Residence
Materials
- Stone
Condition
- New construction: No
- Year built: 2006
Utilities & green energy
- Sewer: Public Sewer
- Water: Lake Michigan
Community & neighborhood
Security
- Security features: Security System, Carbon Monoxide Detector(s)
Community
- Community features: Park, Tennis Court(s), Street Paved
Location
- Region: Glenview
HOA & financial
HOA
- Services included: None
Other
Other facts
- Listing terms: Cash
- Ownership: Fee Simple
Price history
| Date | Event | Price |
|---|---|---|
| 1/26/2026 | Sold | $1,899,950+2.7%$377/sqft |
Source: | ||
| 1/21/2026 | Pending sale | $1,850,000$367/sqft |
Source: | ||
| 1/9/2026 | Contingent | $1,850,000$367/sqft |
Source: | ||
| 12/10/2025 | Price change | $1,850,000-5.1%$367/sqft |
Source: | ||
| 11/5/2025 | Listed for sale | $1,950,000-2.3%$387/sqft |
Source: | ||
Public tax history
| Year | Property taxes | Tax assessment |
|---|---|---|
| 2023 | $34,977 +3% | $162,999 |
| 2022 | $33,957 +6.3% | $162,999 +23.8% |
| 2021 | $31,943 +1% | $131,672 |
Find assessor info on the county website
Neighborhood: 60025
Nearby schools
GreatSchools rating
- 6/10Pleasant Ridge Elementary SchoolGrades: 3-5Distance: 0.8 mi
- 7/10Attea Middle SchoolGrades: 6-8Distance: 2.2 mi
- 9/10Glenbrook South High SchoolGrades: 9-12Distance: 3.8 mi
Schools provided by the listing agent
- Elementary: Lyon Elementary School
- Middle: Pleasant Ridge Elementary School
- High: Glenbrook South High School
- District: 34
Source: MRED as distributed by MLS GRID. This data may not be complete. We recommend contacting the local school district to confirm school assignments for this home.
Get a cash offer in 3 minutes
Find out how much your home could sell for in as little as 3 minutes with a no-obligation cash offer.
Estimated market value
$1,778,600

