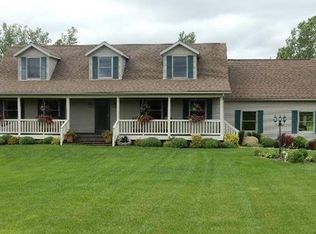Sold for $365,000
$365,000
724 Bell Rd, Xenia, OH 45385
4beds
2,803sqft
Single Family Residence
Built in 2005
3.01 Acres Lot
$378,000 Zestimate®
$130/sqft
$2,900 Estimated rent
Home value
$378,000
$336,000 - $423,000
$2,900/mo
Zestimate® history
Loading...
Owner options
Explore your selling options
What's special
Discover peaceful country living at 724 Bell Road in Xenia, Ohio. Set on 3 beautiful acres, this spacious 4-bedroom, 2.5-bathroom home is a perfect retreat for those seeking space and tranquility without the restrictions of an HOA. Inside, a bright and open kitchen flows into a welcoming family room, perfect for gatherings and making memories. An unfinished basement provides plenty of storage and potential for future finishing. The expansive yard offers endless possibilities – from gardens to outdoor activities – and ample room to enjoy nature. Don’t miss the chance to experience the charm of this countryside escape, just a short drive from town conveniences! Please note: Chicken coop is being removed- Will not convey
Zillow last checked: 8 hours ago
Listing updated: February 16, 2025 at 03:48pm
Listed by:
Vicky L Piper (937)530-6289,
NavX Realty, LLC
Bought with:
Craig R Gatzulis, 0000245114
BHHS Professional Realty
Source: DABR MLS,MLS#: 923010 Originating MLS: Dayton Area Board of REALTORS
Originating MLS: Dayton Area Board of REALTORS
Facts & features
Interior
Bedrooms & bathrooms
- Bedrooms: 4
- Bathrooms: 3
- Full bathrooms: 2
- 1/2 bathrooms: 1
- Main level bathrooms: 1
Primary bedroom
- Level: Second
- Dimensions: 12 x 20
Bedroom
- Level: Second
- Dimensions: 15 x 9
Bedroom
- Level: Second
- Dimensions: 14 x 12
Bedroom
- Level: Second
- Dimensions: 11 x 14
Dining room
- Level: Main
- Dimensions: 12 x 11
Family room
- Level: Main
- Dimensions: 17 x 1
Kitchen
- Features: Eat-in Kitchen
- Level: Main
- Dimensions: 22 x 17
Laundry
- Level: Main
- Dimensions: 12 x 6
Living room
- Level: Main
- Dimensions: 16 x 11
Office
- Level: Second
- Dimensions: 9 x 9
Other
- Level: Basement
- Dimensions: 29 x 51
Other
- Level: Basement
- Dimensions: 11 x 18
Heating
- Electric
Cooling
- Central Air
Appliances
- Included: Dishwasher, Disposal, Microwave, Electric Water Heater
Features
- Ceiling Fan(s), Kitchen/Family Room Combo, Pantry, Walk-In Closet(s)
- Windows: Double Pane Windows, Wood Frames
- Basement: Full
Interior area
- Total structure area: 2,803
- Total interior livable area: 2,803 sqft
Property
Parking
- Total spaces: 2
- Parking features: Attached, Garage, Two Car Garage, Garage Door Opener
- Attached garage spaces: 2
Features
- Levels: Two
- Stories: 2
- Patio & porch: Deck
- Exterior features: Deck
Lot
- Size: 3.01 Acres
- Dimensions: 3.02
Details
- Parcel number: M36000200340005100
- Zoning: Residential
- Zoning description: Residential
Construction
Type & style
- Home type: SingleFamily
- Property subtype: Single Family Residence
Materials
- Vinyl Siding
Condition
- Year built: 2005
Utilities & green energy
- Sewer: Septic Tank
- Water: Well
- Utilities for property: Septic Available, Water Available, Cable Available
Community & neighborhood
Security
- Security features: Smoke Detector(s)
Location
- Region: Xenia
- Subdivision: Gibbs
Other
Other facts
- Listing terms: Conventional,FHA,VA Loan
Price history
| Date | Event | Price |
|---|---|---|
| 2/7/2025 | Sold | $365,000-2.7%$130/sqft |
Source: | ||
| 2/3/2025 | Pending sale | $375,000$134/sqft |
Source: | ||
| 1/1/2025 | Contingent | $375,000$134/sqft |
Source: | ||
| 12/26/2024 | Price change | $375,000-2.6%$134/sqft |
Source: | ||
| 11/13/2024 | Listed for sale | $385,000+940.5%$137/sqft |
Source: | ||
Public tax history
| Year | Property taxes | Tax assessment |
|---|---|---|
| 2024 | $5,296 -0.5% | $111,520 |
| 2023 | $5,324 +15.4% | $111,520 +26.5% |
| 2022 | $4,614 -1.3% | $88,130 |
Find assessor info on the county website
Neighborhood: 45385
Nearby schools
GreatSchools rating
- 6/10Arrowood ElementaryGrades: K-5Distance: 3.1 mi
- 5/10Warner Middle SchoolGrades: 6-8Distance: 3.2 mi
- 3/10Xenia High SchoolGrades: 9-12Distance: 4.1 mi
Schools provided by the listing agent
- District: Xenia
Source: DABR MLS. This data may not be complete. We recommend contacting the local school district to confirm school assignments for this home.
Get a cash offer in 3 minutes
Find out how much your home could sell for in as little as 3 minutes with a no-obligation cash offer.
Estimated market value$378,000
Get a cash offer in 3 minutes
Find out how much your home could sell for in as little as 3 minutes with a no-obligation cash offer.
Estimated market value
$378,000
