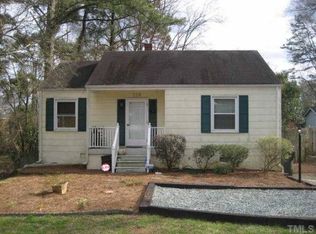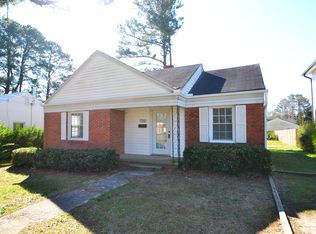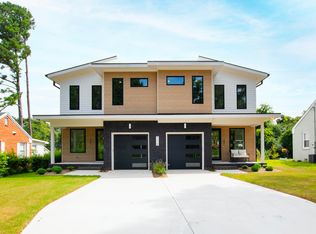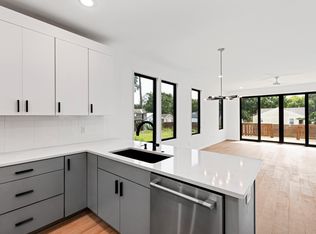Finally! The affordable urban farmhouse that both oozes charm & also sets a high bar for efficiency. Completely renovated in 2015, the owners embraced the home's roots while greatly improving its function & flow. The result: a light filled, magazine quality showpiece, highlighted by the thoughtful blend of marble, metal & pine. Imagine the sound of rain drops hitting that roof during a summer storm. Rest comfortably between spray foamed walls & a sealed crawl. Create in the studio out back. Simply, enjoy.
This property is off market, which means it's not currently listed for sale or rent on Zillow. This may be different from what's available on other websites or public sources.



