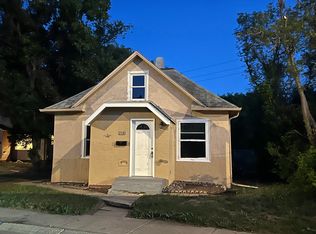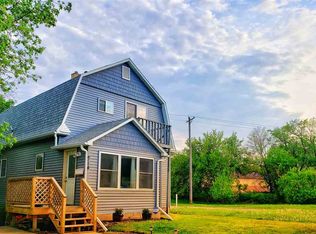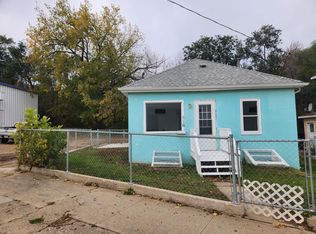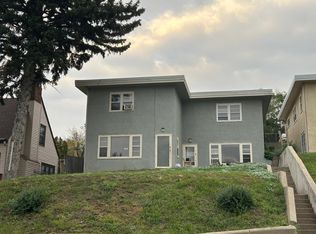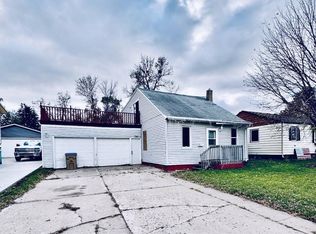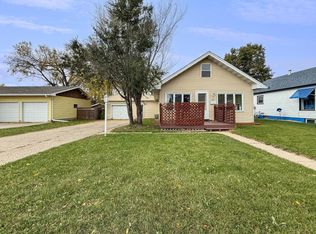Charming Two-Story Home with Unique Character and Dual Kitchens – Minutes from Downtown and the Zoo! Welcome to this beautifully maintained two-story that blends classic charm with modern convenience! Located just minutes from the downtown area and the zoo, this spacious 4-bedroom, 2-bathroom home offers the perfect balance of comfort, character, and functionality. Enter inside to find bamboo floors throughout the main level, complemented by a cozy gas fireplace that adds ambiance and warmth to your living space. Each floor boasts a kitchen—ideal for multigenerational living, entertaining, or creating a private guest suite. The large, fully fenced backyard is perfect for pets, play, and relaxation, and includes a dedicated container garden area for green thumbs or outdoor enthusiasts. A durable concrete driveway offers plenty of parking, and the efficient on-demand water heater ensures comfort and convenience year-round. With a thoughtful layout, abundant natural light, and unique architectural touches, this home is full of personality and potential. Don't miss this opportunity to own a distinctive property—schedule your showing today! Being sold "As Is, Where Is".
For sale
Price cut: $10K (11/14)
$150,000
724 Burdick Expy E, Minot, ND 58701
4beds
2baths
2,408sqft
Est.:
Single Family Residence
Built in 1954
8,712 Square Feet Lot
$-- Zestimate®
$62/sqft
$-- HOA
What's special
Gas fireplaceLarge fully fenced backyardDedicated container garden areaBamboo floors
- 182 days |
- 854 |
- 70 |
Zillow last checked: 8 hours ago
Listing updated: November 14, 2025 at 07:03am
Listed by:
Deanna Ness 701-626-1120,
Century 21 Morrison Realty 701-839-0021
Source: Minot MLS,MLS#: 251000
Tour with a local agent
Facts & features
Interior
Bedrooms & bathrooms
- Bedrooms: 4
- Bathrooms: 2
- Main level bathrooms: 1
- Main level bedrooms: 1
Primary bedroom
- Level: Main
Bedroom 1
- Level: Upper
Bedroom 2
- Level: Upper
Bedroom 3
- Level: Upper
Dining room
- Level: Main
Kitchen
- Description: Also One On Upper Level
- Level: Main
Living room
- Description: Also One On Upper Floor
- Level: Main
Heating
- Natural Gas
Appliances
- Included: Microwave, Dishwasher, Disposal, Refrigerator, Range/Oven, Washer, Dryer
- Laundry: Main Level
Features
- Flooring: Hardwood, Laminate
- Basement: Crawl Space
- Number of fireplaces: 1
- Fireplace features: Gas, Main
Interior area
- Total structure area: 2,408
- Total interior livable area: 2,408 sqft
- Finished area above ground: 1,968
Property
Parking
- Parking features: No Garage, Driveway: Concrete
- Has uncovered spaces: Yes
Features
- Levels: Two
- Stories: 2
- Fencing: Fenced
Lot
- Size: 8,712 Square Feet
Details
- Additional structures: Shed(s)
- Parcel number: MI241480300030
- Zoning: R1
Construction
Type & style
- Home type: SingleFamily
- Property subtype: Single Family Residence
Materials
- Foundation: Concrete Perimeter
- Roof: Asphalt
Condition
- New construction: No
- Year built: 1954
Utilities & green energy
- Sewer: City
- Water: City
Community & HOA
Location
- Region: Minot
Financial & listing details
- Price per square foot: $62/sqft
- Tax assessed value: $218,000
- Annual tax amount: $3,352
- Date on market: 6/23/2025
Estimated market value
Not available
Estimated sales range
Not available
$2,096/mo
Price history
Price history
| Date | Event | Price |
|---|---|---|
| 11/14/2025 | Price change | $150,000-6.3%$62/sqft |
Source: | ||
| 9/19/2025 | Price change | $160,000-13.5%$66/sqft |
Source: | ||
| 9/10/2025 | Price change | $185,000-0.5%$77/sqft |
Source: | ||
| 9/3/2025 | Price change | $185,900-7%$77/sqft |
Source: | ||
| 7/28/2025 | Price change | $199,900-4.8%$83/sqft |
Source: | ||
Public tax history
Public tax history
| Year | Property taxes | Tax assessment |
|---|---|---|
| 2024 | $3,185 -1% | $218,000 +5.8% |
| 2023 | $3,218 | $206,000 +12% |
| 2022 | -- | $184,000 +5.7% |
Find assessor info on the county website
BuyAbility℠ payment
Est. payment
$780/mo
Principal & interest
$582
Property taxes
$145
Home insurance
$53
Climate risks
Neighborhood: 58701
Nearby schools
GreatSchools rating
- 5/10Sunnyside Elementary SchoolGrades: K-5Distance: 0.2 mi
- 5/10Jim Hill Middle SchoolGrades: 6-8Distance: 1.1 mi
- 8/10Central Campus SchoolGrades: 9-10Distance: 0.5 mi
Schools provided by the listing agent
- District: Minot #1
Source: Minot MLS. This data may not be complete. We recommend contacting the local school district to confirm school assignments for this home.
- Loading
- Loading
