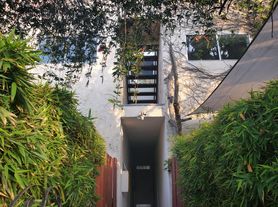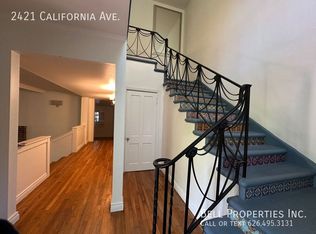Beautiful architectural home just one block from Abbot Kinney's best restaurants and boutiques and a short stroll to the beach. Bathed in natural light, this 3-bed/3-bath, 1,844 SF residence showcases top-tier finishes and a thoughtful, indooroutdoor floor plan. The entry level features a private, attached 2-car garage and a flexible media room/home office (third bedroom option) with an adjacent bath and access to a tranquil ground-floor patio. A glass-paneled staircase leads to the open second-floor living and dining area, seamlessly connected to a chef's kitchen appointed with Viking appliances, sleek cabinetry, and generous prep/storage space. A bright bedroom and full bath complete this level. Upstairs, the primary suite enjoys its own deck entrance, a large closet with built-ins, and a spacious spa bath with separate soaking tub and dual vanity. Outdoor areas on every level, patio, balcony, and upper deck, expand your living space and make everyday life and entertaining effortless. Prime Venice location near parks, cafes, galleries, and the sand-modern coastal living at its best. Offered unfurnished, with an option to lease fully furnished at $14,800/month.
Copyright The MLS. All rights reserved. Information is deemed reliable but not guaranteed.
House for rent
$12,800/mo
724 California Ave, Venice, CA 90291
3beds
1,844sqft
Price may not include required fees and charges.
Singlefamily
Available Wed Oct 15 2025
No pets
Central air, ceiling fan
In unit laundry
2 Attached garage spaces parking
Central, fireplace
What's special
Tranquil ground-floor patioBathed in natural lightSleek cabinetryTop-tier finishesLarge closet with built-insThoughtful indooroutdoor floor plan
- 18 hours |
- -- |
- -- |
Travel times
Looking to buy when your lease ends?
Consider a first-time homebuyer savings account designed to grow your down payment with up to a 6% match & 3.83% APY.
Facts & features
Interior
Bedrooms & bathrooms
- Bedrooms: 3
- Bathrooms: 3
- Full bathrooms: 3
Rooms
- Room types: Pantry
Heating
- Central, Fireplace
Cooling
- Central Air, Ceiling Fan
Appliances
- Included: Dishwasher, Disposal, Dryer, Freezer, Range Oven, Refrigerator, Washer
- Laundry: In Unit, Laundry Closet Stacked
Features
- Built-Ins, Ceiling Fan(s)
- Flooring: Hardwood, Tile
- Has fireplace: Yes
Interior area
- Total interior livable area: 1,844 sqft
Property
Parking
- Total spaces: 2
- Parking features: Attached, Covered
- Has attached garage: Yes
- Details: Contact manager
Features
- Stories: 3
- Exterior features: Contact manager
Construction
Type & style
- Home type: SingleFamily
- Property subtype: SingleFamily
Condition
- Year built: 2012
Utilities & green energy
- Utilities for property: Garbage
Community & HOA
Location
- Region: Venice
Financial & listing details
- Lease term: 1+Year
Price history
| Date | Event | Price |
|---|---|---|
| 10/8/2025 | Listed for rent | $12,800-7.2%$7/sqft |
Source: | ||
| 10/8/2025 | Listing removed | $13,799$7/sqft |
Source: Zillow Rentals | ||
| 8/10/2025 | Listed for rent | $13,799$7/sqft |
Source: Zillow Rentals | ||

