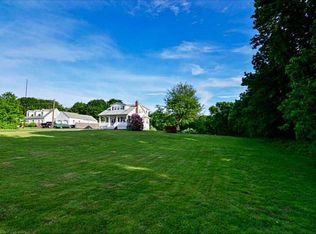Sold for $496,000
$496,000
724 Centerville Rd #6, Warwick, RI 02886
3beds
2,255sqft
Townhouse
Built in 2018
-- sqft lot
$515,600 Zestimate®
$220/sqft
$3,575 Estimated rent
Home value
$515,600
$464,000 - $577,000
$3,575/mo
Zestimate® history
Loading...
Owner options
Explore your selling options
What's special
Discover this stunning, nearly new condo where modern design and everyday comfort come together seamlessly. Offering 2–3 generously sized bedrooms and 3.5 stylish baths, the home boasts gleaming hardwood floors throughout. The chef’s kitchen is a standout, featuring an oversized island, custom pull-out storage, and a floor-to-ceiling pantry. The finished walkout lower level is perfect for entertaining, leading to a Trex deck and a private, wooded backyard—an ideal space to relax or host guests. Thoughtfully designed with future convenience in mind, the home is elevator-ready. Ideally situated just minutes from I-95, the airport, and top-tier shopping, this property is the perfect blend of luxury and location.
Zillow last checked: 8 hours ago
Listing updated: July 31, 2025 at 01:33pm
Listed by:
Robert Shirley 401-233-1990,
RE/MAX Properties
Bought with:
Adam Johnson, RES.0047237
RI Real Estate Services
Source: StateWide MLS RI,MLS#: 1389495
Facts & features
Interior
Bedrooms & bathrooms
- Bedrooms: 3
- Bathrooms: 4
- Full bathrooms: 3
- 1/2 bathrooms: 1
Primary bedroom
- Features: Ceiling Height 7 to 9 ft
- Level: Second
Bathroom
- Features: Ceiling Height 7 to 9 ft
- Level: Lower
Bathroom
- Features: Ceiling Height 7 to 9 ft
- Level: First
Bathroom
- Features: High Ceilings
- Level: Second
Other
- Features: High Ceilings
- Level: Second
Other
- Features: High Ceilings
- Level: Second
Other
- Features: High Ceilings
- Level: Second
Dining area
- Features: High Ceilings
- Level: First
Family room
- Features: Ceiling Height 7 to 9 ft
- Level: Lower
Other
- Features: High Ceilings
- Level: First
Kitchen
- Features: High Ceilings
- Level: First
Living room
- Features: High Ceilings
- Level: First
Storage
- Features: Ceiling Height 7 to 9 ft
- Level: Lower
Heating
- Natural Gas, Forced Air
Cooling
- Central Air
Appliances
- Included: Dishwasher, Oven/Range, Refrigerator
- Laundry: In Unit
Features
- Wall (Plaster), Plumbing (Mixed), Insulation (Cap), Insulation (Ceiling), Insulation (Floors), Insulation (Walls)
- Flooring: Ceramic Tile, Hardwood, Carpet
- Doors: Storm Door(s)
- Basement: Full,Walk-Out Access,Partially Finished,Bath/Stubbed,Family Room,Kitchen,Storage Space,Utility
- Number of fireplaces: 1
- Fireplace features: Insert, Marble
Interior area
- Total structure area: 1,700
- Total interior livable area: 2,255 sqft
- Finished area above ground: 1,700
- Finished area below ground: 555
Property
Parking
- Total spaces: 1
- Parking features: Garage Door Opener, Integral, Unassigned, Driveway
- Attached garage spaces: 1
- Has uncovered spaces: Yes
Features
- Stories: 3
- Entry location: First Floor Access,Private Entry
- Patio & porch: Deck
Details
- Parcel number: WARWM242B0048L0006
- Special conditions: Conventional/Market Value
- Other equipment: Cable TV
Construction
Type & style
- Home type: Townhouse
- Property subtype: Townhouse
Materials
- Plaster, Vinyl Siding
- Foundation: Concrete Perimeter
Condition
- New construction: No
- Year built: 2018
Utilities & green energy
- Electric: Circuit Breakers
- Sewer: Septic Tank
- Water: Individual Meter, Municipal
Community & neighborhood
Community
- Community features: Near Public Transport, Commuter Bus, Public School, Restaurants, Near Shopping
Location
- Region: Warwick
- Subdivision: Centerville
HOA & financial
HOA
- Has HOA: No
- HOA fee: $455 monthly
Price history
| Date | Event | Price |
|---|---|---|
| 7/31/2025 | Sold | $496,000-9.8%$220/sqft |
Source: | ||
| 7/18/2025 | Pending sale | $549,900$244/sqft |
Source: | ||
| 5/8/2025 | Price change | $549,900-11.3%$244/sqft |
Source: | ||
| 1/31/2025 | Listed for sale | $619,900+31.1%$275/sqft |
Source: | ||
| 5/27/2022 | Sold | $473,000+0%$210/sqft |
Source: | ||
Public tax history
| Year | Property taxes | Tax assessment |
|---|---|---|
| 2025 | $6,170 | $426,400 |
| 2024 | $6,170 +2% | $426,400 |
| 2023 | $6,051 -17.5% | $426,400 +8.9% |
Find assessor info on the county website
Neighborhood: 02886
Nearby schools
GreatSchools rating
- 9/10Scott SchoolGrades: K-5Distance: 0.3 mi
- 5/10Winman Junior High SchoolGrades: 6-8Distance: 0.4 mi
- 5/10Toll Gate High SchoolGrades: 9-12Distance: 0.4 mi
Get a cash offer in 3 minutes
Find out how much your home could sell for in as little as 3 minutes with a no-obligation cash offer.
Estimated market value$515,600
Get a cash offer in 3 minutes
Find out how much your home could sell for in as little as 3 minutes with a no-obligation cash offer.
Estimated market value
$515,600
