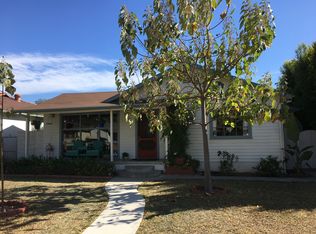Sold for $721,500 on 11/06/24
Listing Provided by:
Theresa Robledo DRE #01483023 805-524-2121,
Diamond Realty,
Enrique Robledo DRE #01901932 805-625-4451,
Diamond Realty
Bought with: Weichert Realtors - Superior Homes
$721,500
724 Central Ave, Fillmore, CA 93015
3beds
1,161sqft
Single Family Residence
Built in 1951
8,107 Square Feet Lot
$708,300 Zestimate®
$621/sqft
$3,404 Estimated rent
Home value
$708,300
$645,000 - $779,000
$3,404/mo
Zestimate® history
Loading...
Owner options
Explore your selling options
What's special
Welcome to this charming 1951 home nestled in the heart of Fillmore, California. This delightful residence features 2 spacious bedrooms, 1.5 bathrooms, and a bonus room that is currently being used as a third bedroom or office, offering versatility for your living needs.The home sits on a picturesque corner lot, surrounded by tree-lined streets in a well-established neighborhood, providing both character and curb appeal. Inside, you'll find some original features that add timeless charm and personality throughout the home.The property includes a garage as well as a second detached garage, which presents a fantastic opportunity to be a variety of options.This is a unique opportunity to own a piece of Fillmore's history in a peaceful, welcoming community!
Zillow last checked: 8 hours ago
Listing updated: April 30, 2025 at 01:24pm
Listing Provided by:
Theresa Robledo DRE #01483023 805-524-2121,
Diamond Realty,
Enrique Robledo DRE #01901932 805-625-4451,
Diamond Realty
Bought with:
Jose Escamilla, DRE #01113875
Weichert Realtors - Superior Homes
Source: CRMLS,MLS#: V1-25836 Originating MLS: California Regional MLS (Ventura & Pasadena-Foothills AORs)
Originating MLS: California Regional MLS (Ventura & Pasadena-Foothills AORs)
Facts & features
Interior
Bedrooms & bathrooms
- Bedrooms: 3
- Bathrooms: 2
- Full bathrooms: 1
- 1/2 bathrooms: 1
Heating
- Wall Furnace
Cooling
- Central Air
Appliances
- Included: Gas Range, Water Heater
- Laundry: Washer Hookup, Gas Dryer Hookup, In Garage
Features
- Separate/Formal Dining Room
- Flooring: Laminate, Wood
- Has fireplace: Yes
- Fireplace features: Living Room
- Common walls with other units/homes: No Common Walls
Interior area
- Total interior livable area: 1,161 sqft
Property
Parking
- Total spaces: 4
- Parking features: Door-Single, Driveway, Garage, Public
- Attached garage spaces: 2
Features
- Levels: One
- Stories: 1
- Entry location: front door
- Patio & porch: Rear Porch
- Pool features: None
- Spa features: None
- Fencing: Block,Wood
- Has view: Yes
- View description: Mountain(s)
Lot
- Size: 8,107 sqft
- Features: Corner Lot, Sprinklers None
Details
- Additional structures: Second Garage
- Parcel number: 0500152010
- Zoning: R1
- Special conditions: Standard
Construction
Type & style
- Home type: SingleFamily
- Architectural style: Ranch
- Property subtype: Single Family Residence
Materials
- Wood Siding
- Foundation: Raised
- Roof: Composition
Condition
- New construction: No
- Year built: 1951
Utilities & green energy
- Electric: Standard, 220 Volts
- Sewer: Public Sewer
- Water: Public
- Utilities for property: Electricity Connected, Natural Gas Connected, Sewer Connected, Water Connected
Community & neighborhood
Community
- Community features: Curbs, Street Lights, Sidewalks
Location
- Region: Fillmore
- Subdivision: Downtown - 0605
Other
Other facts
- Listing terms: Cash,Conventional
- Road surface type: Paved
Price history
| Date | Event | Price |
|---|---|---|
| 11/6/2024 | Sold | $721,500-1%$621/sqft |
Source: | ||
| 10/24/2024 | Pending sale | $729,000$628/sqft |
Source: | ||
| 10/9/2024 | Contingent | $729,000$628/sqft |
Source: | ||
| 9/20/2024 | Listed for sale | $729,000+130.7%$628/sqft |
Source: | ||
| 11/21/2003 | Sold | $316,000+85.9%$272/sqft |
Source: Public Record | ||
Public tax history
| Year | Property taxes | Tax assessment |
|---|---|---|
| 2025 | $8,451 +74.7% | $721,500 +63.8% |
| 2024 | $4,838 | $440,461 +2% |
| 2023 | $4,838 +8.2% | $431,825 +2% |
Find assessor info on the county website
Neighborhood: 93015
Nearby schools
GreatSchools rating
- 4/10San Cayetano Elementary SchoolGrades: K-5Distance: 0.4 mi
- 3/10Fillmore Middle SchoolGrades: 6-8Distance: 0.5 mi
- 6/10Fillmore Senior High SchoolGrades: 9-12Distance: 0.3 mi
Get a cash offer in 3 minutes
Find out how much your home could sell for in as little as 3 minutes with a no-obligation cash offer.
Estimated market value
$708,300
Get a cash offer in 3 minutes
Find out how much your home could sell for in as little as 3 minutes with a no-obligation cash offer.
Estimated market value
$708,300
