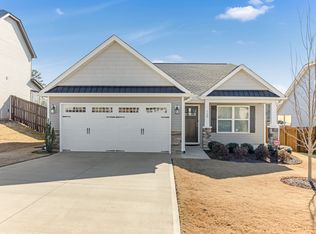Sold for $484,900 on 05/23/25
$484,900
724 Corley Way, Greer, SC 29651
4beds
2,612sqft
Single Family Residence, Residential
Built in ----
0.37 Acres Lot
$493,400 Zestimate®
$186/sqft
$2,544 Estimated rent
Home value
$493,400
$469,000 - $523,000
$2,544/mo
Zestimate® history
Loading...
Owner options
Explore your selling options
What's special
LOCATION AND BETTER THAN NEW! This 4 Bedroom ( 3 on main level), 3 Bath with Flex room in Cul De Sac has a large level fenced in back yard W/ fire pit and play set that will make you go WOW!! When you enter the front door. Designer lighting, upgraded flooring and cabinets. The Floor plan with oversized island in kitchen is open to the great room with Fireplace for all to enjoy. The flow of the home is perfect for entertaining. Upstairs you have 1 bedroom and the Flex space you could use as office space or play room. Don’t forget to meet your friends at the subdivision pool. You do not want to miss this opportunity and when you see it you will know why!!!
Zillow last checked: 8 hours ago
Listing updated: May 27, 2025 at 08:41am
Listed by:
Laura Simmons 864-630-7253,
Laura Simmons & Associates RE
Bought with:
Britni Ream
Bluefield Realty Group
Source: Greater Greenville AOR,MLS#: 1552930
Facts & features
Interior
Bedrooms & bathrooms
- Bedrooms: 4
- Bathrooms: 3
- Full bathrooms: 3
- Main level bathrooms: 2
- Main level bedrooms: 3
Primary bedroom
- Area: 238
- Dimensions: 17 x 14
Bedroom 2
- Area: 156
- Dimensions: 12 x 13
Bedroom 3
- Area: 143
- Dimensions: 11 x 13
Bedroom 4
- Area: 255
- Dimensions: 15 x 17
Primary bathroom
- Features: Double Sink, Full Bath, Shower-Separate, Tub-Separate, Walk-In Closet(s)
- Level: Main
Dining room
- Area: 156
- Dimensions: 12 x 13
Kitchen
- Length: 18
Living room
- Area: 414
- Dimensions: 18 x 23
Bonus room
- Area: 260
- Dimensions: 13 x 20
Heating
- Electric, Forced Air
Cooling
- Central Air
Appliances
- Included: Dishwasher, Self Cleaning Oven, Range, Microwave, Electric Water Heater
- Laundry: Sink, 1st Floor, Walk-in, Laundry Room
Features
- High Ceilings, Ceiling Fan(s), Ceiling Smooth, Open Floorplan, Walk-In Closet(s), Pantry
- Flooring: Carpet, Ceramic Tile
- Windows: Tilt Out Windows, Vinyl/Aluminum Trim, Window Treatments
- Basement: None
- Attic: Storage
- Number of fireplaces: 1
- Fireplace features: Gas Log
Interior area
- Total structure area: 2,941
- Total interior livable area: 2,612 sqft
Property
Parking
- Total spaces: 2
- Parking features: Attached, Paved
- Attached garage spaces: 2
- Has uncovered spaces: Yes
Features
- Levels: One and One Half
- Stories: 1
- Patio & porch: Patio, Rear Porch
- Fencing: Fenced
Lot
- Size: 0.37 Acres
- Dimensions: 40 x 157 x 63 x 137 x 124
- Features: Cul-De-Sac, 1/2 Acre or Less
- Topography: Level
Details
- Parcel number: 0537.2501060.00
Construction
Type & style
- Home type: SingleFamily
- Architectural style: Traditional,Craftsman
- Property subtype: Single Family Residence, Residential
Materials
- Stone
- Foundation: Slab
- Roof: Architectural
Utilities & green energy
- Sewer: Public Sewer
- Water: Public
- Utilities for property: Underground Utilities
Community & neighborhood
Security
- Security features: Smoke Detector(s)
Community
- Community features: Pool
Location
- Region: Greer
- Subdivision: Katherine's Garden
Price history
| Date | Event | Price |
|---|---|---|
| 5/23/2025 | Sold | $484,900-1%$186/sqft |
Source: | ||
| 4/9/2025 | Contingent | $489,900$188/sqft |
Source: | ||
| 4/3/2025 | Listed for sale | $489,900+95.9%$188/sqft |
Source: | ||
| 1/2/2020 | Sold | $250,051+347.3%$96/sqft |
Source: Public Record | ||
| 10/10/2019 | Sold | $55,900$21/sqft |
Source: Public Record | ||
Public tax history
| Year | Property taxes | Tax assessment |
|---|---|---|
| 2024 | $2,714 +4.9% | $271,180 |
| 2023 | $2,589 +3% | $271,180 |
| 2022 | $2,513 +1.2% | $271,180 |
Find assessor info on the county website
Neighborhood: 29651
Nearby schools
GreatSchools rating
- 7/10Chandler Creek Elementary SchoolGrades: PK-5Distance: 0.8 mi
- 4/10Greer Middle SchoolGrades: 6-8Distance: 1.5 mi
- 5/10Greer High SchoolGrades: 9-12Distance: 1.5 mi
Schools provided by the listing agent
- Elementary: Chandler Creek
- Middle: Greer
- High: Greer
Source: Greater Greenville AOR. This data may not be complete. We recommend contacting the local school district to confirm school assignments for this home.
Get a cash offer in 3 minutes
Find out how much your home could sell for in as little as 3 minutes with a no-obligation cash offer.
Estimated market value
$493,400
Get a cash offer in 3 minutes
Find out how much your home could sell for in as little as 3 minutes with a no-obligation cash offer.
Estimated market value
$493,400
