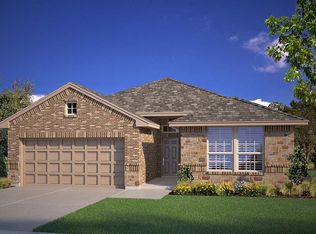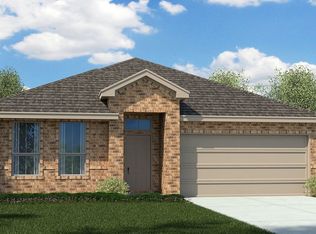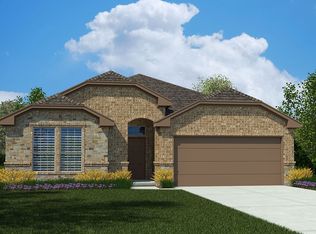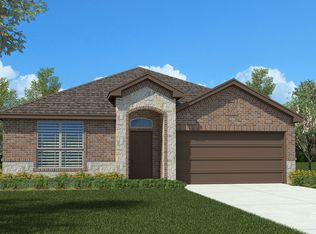Sold
Price Unknown
724 Cromane Rd, Haslet, TX 76052
4beds
2,220sqft
Single Family Residence
Built in 2020
6,011.28 Square Feet Lot
$352,100 Zestimate®
$--/sqft
$2,429 Estimated rent
Home value
$352,100
$327,000 - $377,000
$2,429/mo
Zestimate® history
Loading...
Owner options
Explore your selling options
What's special
Welcome home to 724 Cromane! One owner, single story home with open floor-plan and lots of natural light throughout. Offers the ideal layout with split bedrooms, 4 bedrooms, 2 bathrooms, and a dedicated office. All bedrooms have walk in closets. Enjoy hosting friends and family in the updated kitchen with a large island, tiled backsplash, gas range, stainless steel appliances, walk in pantry, and abundance of cabinetry for storage. Sprinkler system in front and back. Storage shed conveys! Beautiful community amenities include a sparkling pool, a fun playground, walking trails that weave through mature trees, and a serene pond. This home is in the award winning NWISD with easy access to 287 and 35. Close to shopping, dining, entertainment and a short drive to downtown Fort Worth! Available for quick close!
Zillow last checked: 8 hours ago
Listing updated: December 01, 2025 at 09:40am
Listed by:
Tricia Spurrier 0672156 817-789-3562,
Keller Williams Realty 817-329-8850,
Amanda Steelman 0708356 817-471-4992,
Keller Williams Realty
Bought with:
Thuong Ngoc Huynh
Realty Firm Global, PLLC
Source: NTREIS,MLS#: 21080292
Facts & features
Interior
Bedrooms & bathrooms
- Bedrooms: 4
- Bathrooms: 2
- Full bathrooms: 2
Primary bedroom
- Features: Ceiling Fan(s), En Suite Bathroom, Walk-In Closet(s)
- Level: First
- Dimensions: 14 x 16
Bedroom
- Features: Ceiling Fan(s), Walk-In Closet(s)
- Level: First
- Dimensions: 12 x 13
Bedroom
- Features: Ceiling Fan(s), Walk-In Closet(s)
- Level: First
- Dimensions: 10 x 11
Bedroom
- Features: Walk-In Closet(s)
- Level: First
- Dimensions: 10 x 13
Primary bathroom
- Features: Built-in Features, Dual Sinks, En Suite Bathroom, Garden Tub/Roman Tub, Separate Shower
- Level: First
- Dimensions: 8 x 13
Dining room
- Level: First
- Dimensions: 7 x 17
Other
- Features: Built-in Features
- Level: First
- Dimensions: 5 x 10
Kitchen
- Features: Built-in Features, Eat-in Kitchen, Kitchen Island, Pantry, Walk-In Pantry
- Level: First
- Dimensions: 9 x 19
Laundry
- Level: First
- Dimensions: 5 x 6
Living room
- Features: Ceiling Fan(s)
- Level: First
- Dimensions: 15 x 19
Office
- Features: Ceiling Fan(s)
- Level: First
- Dimensions: 9 x 14
Heating
- Central, Natural Gas
Cooling
- Central Air, Ceiling Fan(s), Electric
Appliances
- Included: Dishwasher, Disposal, Gas Range, Gas Water Heater, Microwave
Features
- Eat-in Kitchen, Kitchen Island, Open Floorplan, Pantry, Walk-In Closet(s)
- Flooring: Carpet, Ceramic Tile
- Has basement: No
- Has fireplace: No
Interior area
- Total interior livable area: 2,220 sqft
Property
Parking
- Total spaces: 2
- Parking features: Door-Single, Driveway, Garage Faces Front, Garage, Garage Door Opener
- Attached garage spaces: 2
- Has uncovered spaces: Yes
Features
- Levels: One
- Stories: 1
- Patio & porch: Covered
- Exterior features: Storage
- Pool features: None
- Fencing: Wood
Lot
- Size: 6,011 sqft
- Features: Interior Lot, Landscaped, Sprinkler System
Details
- Parcel number: 42665971
Construction
Type & style
- Home type: SingleFamily
- Architectural style: Traditional,Detached
- Property subtype: Single Family Residence
Materials
- Brick
- Foundation: Slab
- Roof: Composition
Condition
- Year built: 2020
Utilities & green energy
- Sewer: Public Sewer
- Water: Public
- Utilities for property: Sewer Available, Water Available
Community & neighborhood
Security
- Security features: Security System Owned, Carbon Monoxide Detector(s), Smoke Detector(s)
Location
- Region: Haslet
- Subdivision: Bridgeview
HOA & financial
HOA
- Has HOA: Yes
- HOA fee: $525 annually
- Services included: All Facilities
- Association name: VCM Bridgeview
- Association phone: 972-612-2303
Other
Other facts
- Listing terms: Cash,Conventional,FHA,VA Loan
Price history
| Date | Event | Price |
|---|---|---|
| 11/24/2025 | Sold | -- |
Source: NTREIS #21080292 Report a problem | ||
| 11/4/2025 | Pending sale | $370,000$167/sqft |
Source: NTREIS #21080292 Report a problem | ||
| 10/24/2025 | Contingent | $370,000$167/sqft |
Source: NTREIS #21080292 Report a problem | ||
| 10/7/2025 | Price change | $370,000-1.3%$167/sqft |
Source: NTREIS #21080292 Report a problem | ||
| 9/7/2025 | Price change | $375,000-2.6%$169/sqft |
Source: NTREIS #20967785 Report a problem | ||
Public tax history
| Year | Property taxes | Tax assessment |
|---|---|---|
| 2024 | $3,613 +1.9% | $382,446 +3.1% |
| 2023 | $3,546 -4.4% | $371,000 +14.9% |
| 2022 | $3,708 +0.2% | $322,793 +2.1% |
Find assessor info on the county website
Neighborhood: 76052
Nearby schools
GreatSchools rating
- 6/10Lizzie Curtis Elementary SchoolGrades: PK-5Distance: 2.4 mi
- 6/10CW Worthington Middle SchoolGrades: 6-8Distance: 1.8 mi
- 7/10V R Eaton High SchoolGrades: 9-12Distance: 0.9 mi
Schools provided by the listing agent
- Elementary: Lizzie Curtis
- Middle: CW Worthington
- High: Eaton
- District: Northwest ISD
Source: NTREIS. This data may not be complete. We recommend contacting the local school district to confirm school assignments for this home.
Get a cash offer in 3 minutes
Find out how much your home could sell for in as little as 3 minutes with a no-obligation cash offer.
Estimated market value$352,100
Get a cash offer in 3 minutes
Find out how much your home could sell for in as little as 3 minutes with a no-obligation cash offer.
Estimated market value
$352,100



