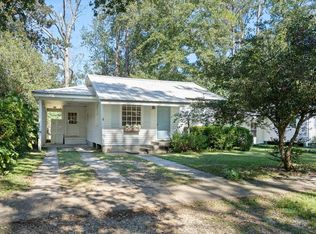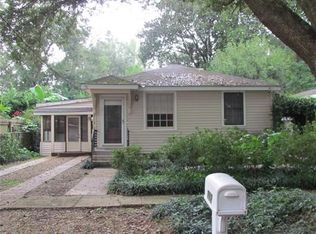Closed
Price Unknown
724 E 10th Ave, Covington, LA 70433
3beds
1,176sqft
Single Family Residence
Built in 1972
-- sqft lot
$296,800 Zestimate®
$--/sqft
$1,825 Estimated rent
Maximize your home sale
Get more eyes on your listing so you can sell faster and for more.
Home value
$296,800
$270,000 - $324,000
$1,825/mo
Zestimate® history
Loading...
Owner options
Explore your selling options
What's special
Location, Location, well, you know the rest! Sitting at the end of a dead-end street in the 'garden district' of the City of Covington, this quaint cottage checks all the boxes. The home has the charm of old Covington, but sits amidst the booming building of large, elegant estates nearby. The property includes the standard lot of 48'x120' on which the home sits, plus an additional piece purchased from the City of a street revocation that is 25'x120' for a lot size total of 73'x120'. There are also 2 driveways for multiple cars. The fabulous location just blocks from St. Paul's school, 1.1 mile from St Tammany Hospital, 1.2 mile from downtown Covington, and 1.3 miles to Bogue Falaya park, this is truly a walkable and golf-cart drivable area. Covington is known for its monthly town Friday Night block parties (seasonal), 2 Mardi Gras parades, seasonal weekly free Thursday music concerts at the Trailhead and many fabulous restaurants, stores, medical services and events. Agent is related to the seller.
Zillow last checked: 8 hours ago
Listing updated: June 25, 2025 at 01:07pm
Listed by:
Mary Landry 985-630-6240,
eXp Realty, LLC
Bought with:
Suzette Hubbell
LATTER & BLUM (LATT27)
Source: GSREIN,MLS#: 2499027
Facts & features
Interior
Bedrooms & bathrooms
- Bedrooms: 3
- Bathrooms: 1
- Full bathrooms: 1
Primary bedroom
- Description: Flooring: Plank,Simulated Wood
- Level: Lower
- Dimensions: 13'8"x12'7"
Bedroom
- Description: Flooring: Plank,Simulated Wood
- Level: Lower
- Dimensions: 9'10"x12'7"
Bedroom
- Description: Flooring: Plank,Simulated Wood
- Level: Lower
- Dimensions: 9'7"x10'3"
Bathroom
- Description: Flooring: Vinyl
- Level: Lower
- Dimensions: 5'4"x8'11"
Dining room
- Description: Flooring: Plank,Simulated Wood
- Level: Lower
- Dimensions: 16'5"x10'6"
Kitchen
- Description: Flooring: Plank,Simulated Wood
- Level: Lower
- Dimensions: 18'3"x10'6"
Living room
- Description: Flooring: Plank,Simulated Wood
- Level: Lower
- Dimensions: 10'10"x12'1"
Heating
- Central
Cooling
- Central Air, 1 Unit
Appliances
- Included: Dryer, Dishwasher, Range, Refrigerator, Washer
Features
- Attic, Carbon Monoxide Detector, Pull Down Attic Stairs, Stainless Steel Appliances
- Attic: Pull Down Stairs
- Has fireplace: No
- Fireplace features: None
Interior area
- Total structure area: 1,176
- Total interior livable area: 1,176 sqft
Property
Parking
- Parking features: Driveway, Two Spaces
Features
- Levels: One
- Stories: 1
- Patio & porch: Concrete
Lot
- Dimensions: 48 x 120 and 25 x 120 (=73 x 120)
- Features: City Lot, Rectangular Lot
Details
- Additional structures: Shed(s)
- Parcel number: NA
- Special conditions: None
Construction
Type & style
- Home type: SingleFamily
- Architectural style: Traditional
- Property subtype: Single Family Residence
Materials
- Vinyl Siding
- Foundation: Raised
- Roof: Asphalt,Shingle
Condition
- Very Good Condition
- Year built: 1972
Utilities & green energy
- Sewer: Public Sewer
- Water: Public
Community & neighborhood
Security
- Security features: Smoke Detector(s)
Location
- Region: Covington
- Subdivision: Not A Subdivision
Price history
| Date | Event | Price |
|---|---|---|
| 6/25/2025 | Sold | -- |
Source: | ||
| 5/22/2025 | Contingent | $310,000$264/sqft |
Source: | ||
| 5/9/2025 | Listed for sale | $310,000$264/sqft |
Source: | ||
| 5/1/2025 | Contingent | $310,000$264/sqft |
Source: | ||
| 4/29/2025 | Listed for sale | $310,000$264/sqft |
Source: | ||
Public tax history
| Year | Property taxes | Tax assessment |
|---|---|---|
| 2024 | $1,119 +0.2% | $10,204 +8.1% |
| 2023 | $1,117 0% | $9,440 |
| 2022 | $1,117 +20.6% | $9,440 |
Find assessor info on the county website
Neighborhood: 70433
Nearby schools
GreatSchools rating
- 5/10Covington Elementary SchoolGrades: PK-3Distance: 0.9 mi
- 4/10William Pitcher Junior High SchoolGrades: 7-8Distance: 0.7 mi
- 5/10Covington High SchoolGrades: 9-12Distance: 2.8 mi
Schools provided by the listing agent
- Elementary: STPSB
- Middle: STPSB
- High: STPSB
Source: GSREIN. This data may not be complete. We recommend contacting the local school district to confirm school assignments for this home.
Sell for more on Zillow
Get a free Zillow Showcase℠ listing and you could sell for .
$296,800
2% more+ $5,936
With Zillow Showcase(estimated)
$302,736
