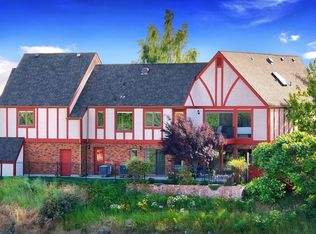Sold
Price Unknown
724 E High Point Ln, Boise, ID 83712
4beds
3baths
3,486sqft
Single Family Residence
Built in 1988
10,018.8 Square Feet Lot
$1,616,500 Zestimate®
$--/sqft
$3,448 Estimated rent
Home value
$1,616,500
$1.50M - $1.73M
$3,448/mo
Zestimate® history
Loading...
Owner options
Explore your selling options
What's special
Stunning East Boise Foothills home with unmatched panoramic views. Perched on a private, quiet drive in one of Boise’s most coveted neighborhoods, this fully renovated 4-bedroom, 3-bath home offers breathtaking 180-degree views from Table Rock to the downtown skyline. This home has privacy, access, and scenery are a rare find in the Boise market. Step inside to see the amazing architecture and stylish design while looking out over the valley. Enjoy custom cabinetry throughout, elegant marble bathrooms, oak wood flooring and designer finishes. The kitchen features high-end appliances and a seamless flow into living spaces designed to maximize the views. Outside, three separate patios provide the perfect vantage points for sunrise coffees, family BBQ's and private sunset dinners - all with unobstructed valley views. If you're seeking elevated living with modern luxury, unmatched views, and direct trail access - all in one of Boise's most desirable locations - this is it.
Zillow last checked: 8 hours ago
Listing updated: August 26, 2025 at 03:23pm
Listed by:
Nicholas Johnson 208-440-5991,
Silvercreek Realty Group
Bought with:
Kelsey Wartman
Silvercreek Realty Group
Kyler Wartman
Silvercreek Realty Group
Source: IMLS,MLS#: 98951955
Facts & features
Interior
Bedrooms & bathrooms
- Bedrooms: 4
- Bathrooms: 3
- Main level bathrooms: 1
- Main level bedrooms: 1
Primary bedroom
- Level: Upper
- Area: 323
- Dimensions: 19 x 17
Bedroom 2
- Level: Upper
- Area: 182
- Dimensions: 14 x 13
Bedroom 3
- Level: Upper
- Area: 210
- Dimensions: 15 x 14
Bedroom 4
- Level: Main
- Area: 156
- Dimensions: 13 x 12
Family room
- Level: Main
- Area: 22
- Dimensions: 22 x 1
Living room
- Level: Main
- Area: 288
- Dimensions: 18 x 16
Office
- Level: Upper
- Area: 180
- Dimensions: 15 x 12
Heating
- Forced Air
Cooling
- Central Air
Features
- Bath-Master, Den/Office, Number of Baths Main Level: 1, Number of Baths Upper Level: 2
- Has basement: No
- Number of fireplaces: 2
- Fireplace features: Two
Interior area
- Total structure area: 3,486
- Total interior livable area: 3,486 sqft
- Finished area above ground: 3,486
- Finished area below ground: 0
Property
Parking
- Total spaces: 3
- Parking features: Attached
- Attached garage spaces: 3
Features
- Levels: Two
Lot
- Size: 10,018 sqft
- Features: 10000 SF - .49 AC, Sidewalks
Details
- Parcel number: R1077230050
- Zoning: R-1B
Construction
Type & style
- Home type: SingleFamily
- Property subtype: Single Family Residence
Materials
- Brick, Frame, Wood Siding
- Foundation: Crawl Space
- Roof: Composition
Condition
- Year built: 1988
Utilities & green energy
- Water: Public
- Utilities for property: Sewer Connected
Community & neighborhood
Location
- Region: Boise
- Subdivision: Brightons Bluff
HOA & financial
HOA
- Has HOA: Yes
- HOA fee: $300 annually
Other
Other facts
- Listing terms: Cash,Conventional,FHA,VA Loan
- Ownership: Fee Simple
- Road surface type: Paved
Price history
Price history is unavailable.
Public tax history
| Year | Property taxes | Tax assessment |
|---|---|---|
| 2024 | $8,281 -11.1% | $1,079,500 +8.8% |
| 2023 | $9,311 +8.5% | $992,200 -17.2% |
| 2022 | $8,581 +6.1% | $1,198,800 +31.7% |
Find assessor info on the county website
Neighborhood: East End
Nearby schools
GreatSchools rating
- 9/10Roosevelt Elementary SchoolGrades: PK-6Distance: 0.5 mi
- 8/10North Junior High SchoolGrades: 7-9Distance: 1.6 mi
- 8/10Boise Senior High SchoolGrades: 9-12Distance: 1.4 mi
Schools provided by the listing agent
- Elementary: Roosevelt
- Middle: North Jr
- High: Boise
- District: Boise School District #1
Source: IMLS. This data may not be complete. We recommend contacting the local school district to confirm school assignments for this home.
