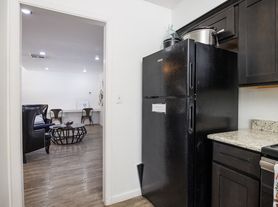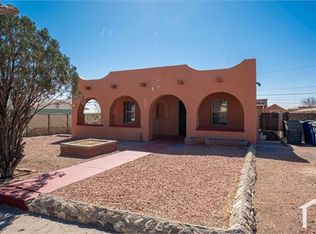Welcome to 724 Espada Dr B, an immaculately maintained two-story home offering 4 bedrooms, 3 full bathrooms, and stunning views from its elevated lot.
Inside, you'll find an inviting open family room with a cozy fireplace, plantation shutters, hardwood flooring, and refrigerated air for year-round comfort. The formal dining area flows into a bright kitchen with a breakfast nook, perfect for morning coffee. The primary suite is conveniently located on the main level, complete with French doors leading to a private enclosed patio, a walk-in closet, and a spacious ensuite with dual vanities and a shower/tub combo. A second bedroom and full bathroom are also located downstairs while upstairs you'll find two additional bedrooms and another full bath making it ideal for family or guests. Step outside to a backyard oasis featuring an enclosed sunroom, fruit trees, vegetable garden beds with breathtaking views of the Franklin Mountains. Don't miss this exceptional lease opportunity!
Apartment for rent
$2,000/mo
724 Espada Dr #B, El Paso, TX 79912
4beds
2,042sqft
Price may not include required fees and charges.
Multifamily
Available now
No pets
Ceiling fan
In unit laundry
Central
What's special
Cozy fireplaceFruit treesBackyard oasisHardwood flooringEnclosed sunroomFormal dining areaVegetable garden beds
- 51 days |
- -- |
- -- |
Zillow last checked: 8 hours ago
Listing updated: November 16, 2025 at 09:16pm
Travel times
Looking to buy when your lease ends?
Consider a first-time homebuyer savings account designed to grow your down payment with up to a 6% match & a competitive APY.
Facts & features
Interior
Bedrooms & bathrooms
- Bedrooms: 4
- Bathrooms: 3
- Full bathrooms: 3
Heating
- Central
Cooling
- Ceiling Fan
Appliances
- Included: Dryer, Microwave, Refrigerator, Stove, Washer
- Laundry: In Unit, Washer Hookup, Washer/Dryer H/U In Unit
Features
- Ceiling Fan(s), Walk In Closet
- Flooring: Carpet, Hardwood, Tile
Interior area
- Total interior livable area: 2,042 sqft
Video & virtual tour
Property
Parking
- Details: Contact manager
Features
- Stories: 2
- Exterior features: Heating system: Central, Lot Features: Standard Lot, No Utilities included in rent, Pets - No, Single Pane, Standard Lot, Walk In Closet, Washer Hookup, Washer/Dryer H/U In Unit
Details
- Parcel number: S373999002A0525
Construction
Type & style
- Home type: MultiFamily
- Property subtype: MultiFamily
Condition
- Year built: 1982
Building
Management
- Pets allowed: No
Community & HOA
Location
- Region: El Paso
Financial & listing details
- Lease term: Contact For Details
Price history
| Date | Event | Price |
|---|---|---|
| 10/16/2025 | Listed for rent | $2,000-4.8%$1/sqft |
Source: GEPAR #932146 | ||
| 9/13/2024 | Listing removed | $2,100$1/sqft |
Source: Zillow Rentals | ||
| 6/13/2024 | Listed for rent | $2,100$1/sqft |
Source: Zillow Rentals | ||
| 3/25/2024 | Sold | -- |
Source: | ||
| 2/27/2024 | Pending sale | $249,950$122/sqft |
Source: | ||

