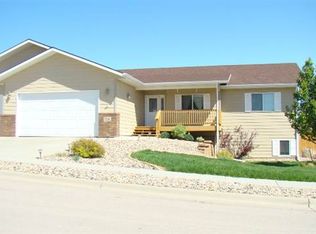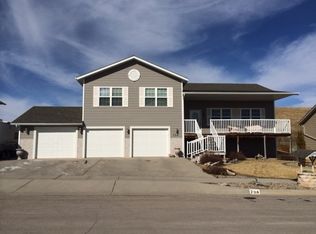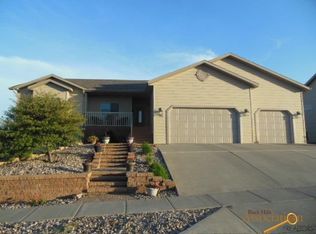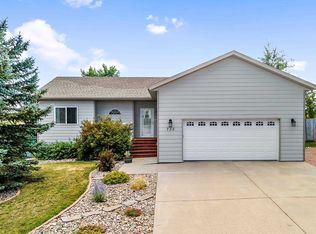This beautiful split foyer style home is over 2600 square feet and has 5 bedrooms/3 baths and a large 3 car garage! 3 bedrooms on main level and main level laundry. No neighbors behind you so you have great views and lots of privacy. Wide open floor in the main living areas. The gas fireplace in the living room makes for a very cozy and perfect entertaining area. Gorgeous cabinetry throughout the home. Wood floors in the kitchen and dining area. Master bath has tile jetted tub and separate shower. 6 panel doors on main level and plenty of built in storage in the closets. This has home has so much to offer for any buyer! Call to schedule your private viewing.
This property is off market, which means it's not currently listed for sale or rent on Zillow. This may be different from what's available on other websites or public sources.




