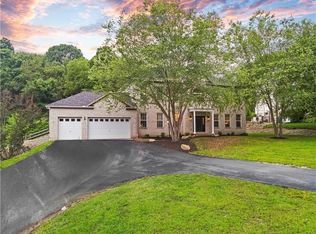Sold for $795,000
$795,000
724 Franklin Rd, Mars, PA 16046
5beds
3,672sqft
Single Family Residence
Built in 2003
1.03 Acres Lot
$795,900 Zestimate®
$217/sqft
$4,993 Estimated rent
Home value
$795,900
$756,000 - $836,000
$4,993/mo
Zestimate® history
Loading...
Owner options
Explore your selling options
What's special
Welcome to this stunning 5-bedroom, 5-bath home situated on nearly one acre in Pine/Richland SD. The open and inviting floor plan features hardwood floors that flow throughout the main living space and an updated kitchen with stainless steel appliances and flows into the oversized family room with gas fireplace. Living and dining room with see-through fireplace (living room currently utilized as an office) First-floor bedroom with a full bath is ideal for guests or in-laws. Upstairs offers 4 spacious bedrooms including the primary suite with ensuite bath and dual closets. The finished lower level provides a perfect spot for entertaining, workouts, or movie nights. Step outside to your backyard retreat complete with an inground pool, patio, and cabana with built-in grill for plenty of space to gather and entertain. Conveniently located near schools, shops, and major routes, this home combines privacy, functionality, and comfort in a desirable location.
Zillow last checked: 8 hours ago
Listing updated: December 09, 2025 at 09:29am
Listed by:
Zita Billmann 412-366-1600,
COLDWELL BANKER REALTY
Bought with:
Rich Dallas
BERKSHIRE HATHAWAY THE PREFERRED REALTY
Source: WPMLS,MLS#: 1729721 Originating MLS: West Penn Multi-List
Originating MLS: West Penn Multi-List
Facts & features
Interior
Bedrooms & bathrooms
- Bedrooms: 5
- Bathrooms: 6
- Full bathrooms: 5
- 1/2 bathrooms: 1
Primary bedroom
- Level: Upper
- Dimensions: 19x18
Bedroom 2
- Level: Upper
- Dimensions: 21x15
Bedroom 3
- Level: Upper
- Dimensions: 14x14
Bedroom 4
- Level: Upper
- Dimensions: 14x14
Bedroom 5
- Level: Main
- Dimensions: 14x13
Bonus room
- Level: Lower
- Dimensions: 9x5
Bonus room
- Level: Lower
- Dimensions: 35x19
Dining room
- Level: Main
- Dimensions: 17x13
Entry foyer
- Level: Main
Family room
- Level: Main
- Dimensions: 19x17
Game room
- Level: Lower
- Dimensions: 33x30
Kitchen
- Level: Main
- Dimensions: 18x15
Laundry
- Level: Main
- Dimensions: 8x6
Living room
- Level: Main
- Dimensions: 16x13
Heating
- Forced Air, Gas
Cooling
- Central Air
Appliances
- Included: Some Gas Appliances, Dryer, Dishwasher, Disposal, Microwave, Refrigerator, Stove, Washer
Features
- Kitchen Island, Window Treatments
- Flooring: Ceramic Tile, Hardwood, Carpet
- Windows: Window Treatments
- Basement: Finished,Walk-Up Access
- Number of fireplaces: 2
- Fireplace features: Gas
Interior area
- Total structure area: 3,672
- Total interior livable area: 3,672 sqft
Property
Parking
- Total spaces: 3
- Parking features: Attached, Garage, Garage Door Opener
- Has attached garage: Yes
Features
- Levels: Two
- Stories: 2
- Pool features: Pool
Lot
- Size: 1.03 Acres
- Dimensions: 1.028
Details
- Parcel number: 2373M00002000000
Construction
Type & style
- Home type: SingleFamily
- Architectural style: Colonial,Two Story
- Property subtype: Single Family Residence
Materials
- Stone, Vinyl Siding
- Roof: Asphalt
Condition
- Resale
- Year built: 2003
Utilities & green energy
- Sewer: Public Sewer
- Water: Public
Community & neighborhood
Location
- Region: Mars
Price history
| Date | Event | Price |
|---|---|---|
| 12/9/2025 | Pending sale | $799,900+0.6%$218/sqft |
Source: | ||
| 12/8/2025 | Sold | $795,000-0.6%$217/sqft |
Source: | ||
| 11/13/2025 | Contingent | $799,900$218/sqft |
Source: | ||
| 11/8/2025 | Listed for sale | $799,900-5.9%$218/sqft |
Source: | ||
| 11/3/2025 | Listing removed | $850,000$231/sqft |
Source: | ||
Public tax history
| Year | Property taxes | Tax assessment |
|---|---|---|
| 2025 | $12,212 +6.2% | $454,200 |
| 2024 | $11,498 +435.2% | $454,200 |
| 2023 | $2,148 | $454,200 |
Find assessor info on the county website
Neighborhood: 16046
Nearby schools
GreatSchools rating
- 10/10Wexford El SchoolGrades: K-3Distance: 3.5 mi
- 8/10Pine-Richland Middle SchoolGrades: 7-8Distance: 3.2 mi
- 10/10Pine-Richland High SchoolGrades: 9-12Distance: 3.1 mi
Schools provided by the listing agent
- District: Pine/Richland
Source: WPMLS. This data may not be complete. We recommend contacting the local school district to confirm school assignments for this home.
Get pre-qualified for a loan
At Zillow Home Loans, we can pre-qualify you in as little as 5 minutes with no impact to your credit score.An equal housing lender. NMLS #10287.
