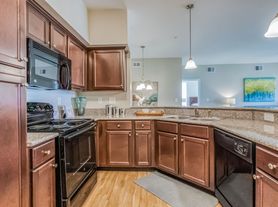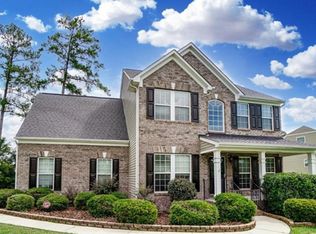724 Little Bluestem Drive, Lake Wylie, SC 29710
$2,195/month | 3 BR | 2.5 BA | 1,682 Sq. Ft.
Application Fee: $55 per applicant | Administrative Fee: $250
Pets welcome with PetScreening approval
Flexible lease terms available
Lawn care included through HOA
Washer/Dryer included (premium model)
This 3-bedroom, 2.5-bath townhome is beautifully finished, exceptionally maintained, and ready for its next chapter. With 1,682 square feet of open concept living, this home delivers both style and function in one thoughtfully designed layout.
The main level offers an open living area perfect for entertaining, anchored by a sleek kitchen featuring stainless steel appliances, including a gas range, refrigerator, dishwasher, and built-in microwave. Upstairs, the spacious primary suite is a true retreat with a large walk-in closet and a spa-inspired bathroom featuring dual sinks and modern finishes. The secondary bedrooms are equally generous in size.
Enjoy the low-maintenance lifestyle that comes with HOA-covered lawn care, plus access to an impressive list of community amenities: pool with waterfall feature, fitness center, playground, pickleball court and more. The attached garage provides convenient parking and additional storage.
Located just minutes from shopping, dining, and scenic Lake Wylie, this home offers the perfect balance of comfort, convenience, and connection.
-$29/month Resident Benefits Fee (HVAC filter replacement + PestShare quarterly service)
-Renter's insurance required throughout tenancy.
-Resident responsible for utilities.
-No smoking/vaping
-2 Vehicle Maximum
-Washer & Dryer provided, not covered under maintenance.
Pet Policy:
Pet friendly home with a two pet maximum. All animals, including assistance animals, must be registered through PetScreening prior to move in. This process helps us fairly evaluate household pets, emotional support animals, and service animals. Standard pet fees and breed restrictions may apply. Additional HOA regulations apply.
One-time non-refundable pet fee: $150 per pet
Monthly pet rent: $25 to $45 per pet based on PetScreening results.
Lease Term: 12 months
-Monthly Rent: $2195
-Flexible lease terms available! Price varies depending on lease term.
-Security Deposit: $2195
-Resident Benefits Package: $29/mo
-Pets: PetScreening required- 2 pet max. $150 one-time pet fee, per pet. Pet rent based on PetScreening results: $25-$45
-Utilities: Tenant responsible for all utilities
-Trash: Waste Collection
-HOA covers: Lawncare
-Appliances: W/D Included, not covered under maintenance
-Parking/Garage: Attached 1-car garage and 1-drive parking spot
-HOA Amenities: Clubhouse, Fitness Center, Playground, Sidewalks, Community Pool
Deposit: $2195
Townhouse for rent
$2,195/mo
724 Little Bluestem Dr, Lake Wylie, SC 29710
3beds
1,682sqft
Price may not include required fees and charges.
Townhouse
Available now
Cats, dogs OK
Central air
In unit laundry
Attached garage parking
Heat pump
What's special
Gas rangeBuilt-in microwaveHoa-covered lawn careSpacious primary suiteLarge walk-in closet
- 3 days |
- -- |
- -- |
Zillow last checked: 12 hours ago
Listing updated: November 21, 2025 at 10:48am
Travel times
Looking to buy when your lease ends?
Consider a first-time homebuyer savings account designed to grow your down payment with up to a 6% match & a competitive APY.
Facts & features
Interior
Bedrooms & bathrooms
- Bedrooms: 3
- Bathrooms: 3
- Full bathrooms: 2
- 1/2 bathrooms: 1
Heating
- Heat Pump
Cooling
- Central Air
Appliances
- Included: Dishwasher, Disposal, Dryer, Freezer, Microwave, Oven, Range Oven, Refrigerator, Washer
- Laundry: In Unit
Features
- Walk In Closet
- Flooring: Carpet, Hardwood, Tile
Interior area
- Total interior livable area: 1,682 sqft
Property
Parking
- Parking features: Attached
- Has attached garage: Yes
- Details: Contact manager
Features
- Exterior features: Lawn Care included in rent, No Utilities included in rent, Walk In Closet
Details
- Parcel number: 5752001084
Construction
Type & style
- Home type: Townhouse
- Property subtype: Townhouse
Building
Management
- Pets allowed: Yes
Community & HOA
Community
- Features: Clubhouse, Fitness Center, Playground, Pool
HOA
- Amenities included: Fitness Center, Pool
Location
- Region: Lake Wylie
Financial & listing details
- Lease term: 1 Year
Price history
| Date | Event | Price |
|---|---|---|
| 11/21/2025 | Listed for rent | $2,195$1/sqft |
Source: Zillow Rentals | ||
| 11/21/2025 | Listing removed | $2,195$1/sqft |
Source: Zillow Rentals | ||
| 11/13/2025 | Price change | $2,195-8.5%$1/sqft |
Source: Zillow Rentals | ||
| 11/5/2025 | Price change | $2,400+4.3%$1/sqft |
Source: Zillow Rentals | ||
| 11/4/2025 | Listing removed | $325,000$193/sqft |
Source: | ||

