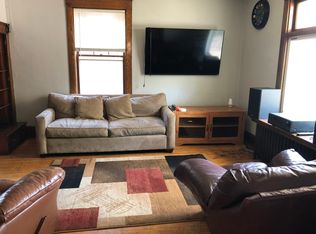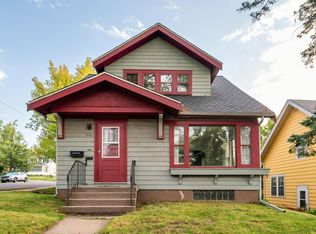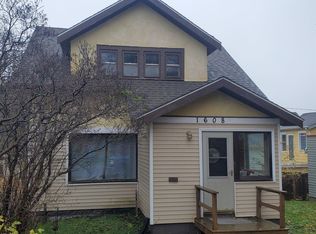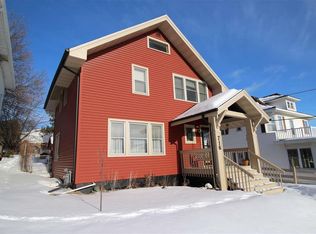Sold for $257,500 on 08/15/25
$257,500
724 N 16th Ave E, Duluth, MN 55812
2beds
1,265sqft
Single Family Residence
Built in 1919
2,178 Square Feet Lot
$262,700 Zestimate®
$204/sqft
$2,059 Estimated rent
Home value
$262,700
$231,000 - $299,000
$2,059/mo
Zestimate® history
Loading...
Owner options
Explore your selling options
What's special
Charming 2-bedroom, 2-bath home in the heart of Chester Park! Just steps from Chester Creek trails, this inviting property features a welcoming foyer/porch with new flooring, wood accents, a large closet, and a new door. The main level includes a spacious living room and formal dining area with maple hardwood floors, built-in shelving, and partial lake views. The kitchen offers metal cabinets, stainless appliances, a new tile backsplash, and access to a finished mudroom leading to a cozy back deck. Upstairs you'll find two spacious bedrooms with maple flooring and ample closet space, plus an updated full bath with tile flooring and tub surround. The tidy basement adds flexibility with a finished den/office/rec space, laundry area, storage, and a 3/4 bath. Enjoy maintenance-free siding, a charming yard with raised garden beds, a 1-car garage, and off-street parking. Conveniently located near Chester Creek, the Superior Hiking Trail, Coggs biking and hiking trails, local campuses, restaurants, and shopping. Don’t miss this move-in-ready Chester Park gem!
Zillow last checked: 8 hours ago
Listing updated: August 15, 2025 at 02:39pm
Listed by:
Casey Knutson Carbert 218-348-7325,
Edmunds Company, LLP
Bought with:
Greg T Running, MN 40440557|WI 74646-94
RE/MAX Results
Source: Lake Superior Area Realtors,MLS#: 6120730
Facts & features
Interior
Bedrooms & bathrooms
- Bedrooms: 2
- Bathrooms: 2
- Full bathrooms: 1
- 3/4 bathrooms: 1
Bedroom
- Level: Upper
- Area: 170 Square Feet
- Dimensions: 10 x 17
Bedroom
- Level: Upper
- Area: 132 Square Feet
- Dimensions: 11 x 12
Dining room
- Level: Main
- Area: 120 Square Feet
- Dimensions: 10 x 12
Kitchen
- Level: Main
- Area: 110 Square Feet
- Dimensions: 10 x 11
Living room
- Level: Main
- Area: 187 Square Feet
- Dimensions: 11 x 17
Mud room
- Level: Main
- Area: 42 Square Feet
- Dimensions: 6 x 7
Office
- Level: Basement
- Area: 98 Square Feet
- Dimensions: 7 x 14
Porch
- Level: Main
- Area: 48 Square Feet
- Dimensions: 6 x 8
Heating
- Forced Air, Natural Gas
Appliances
- Included: Dishwasher, Range, Refrigerator
Features
- Ceiling Fan(s), Walk-In Closet(s)
- Flooring: Hardwood Floors
- Basement: Full,Partially Finished,Washer Hook-Ups,Dryer Hook-Ups
- Has fireplace: No
Interior area
- Total interior livable area: 1,265 sqft
- Finished area above ground: 1,145
- Finished area below ground: 120
Property
Parking
- Total spaces: 1
- Parking features: Asphalt, Detached
- Garage spaces: 1
Features
- Patio & porch: Deck
Lot
- Size: 2,178 sqft
- Dimensions: 65 x 35
Details
- Parcel number: 010148010890
Construction
Type & style
- Home type: SingleFamily
- Architectural style: Traditional
- Property subtype: Single Family Residence
Materials
- Metal, Frame/Wood
- Foundation: Concrete Perimeter
Condition
- Previously Owned
- Year built: 1919
Utilities & green energy
- Electric: Minnesota Power
- Sewer: Public Sewer
- Water: Public
Community & neighborhood
Location
- Region: Duluth
Price history
| Date | Event | Price |
|---|---|---|
| 8/15/2025 | Sold | $257,500+7.3%$204/sqft |
Source: | ||
| 7/21/2025 | Pending sale | $239,900$190/sqft |
Source: | ||
| 7/16/2025 | Listed for sale | $239,900+80.5%$190/sqft |
Source: | ||
| 7/10/2015 | Sold | $132,900-1.5%$105/sqft |
Source: | ||
| 5/26/2015 | Pending sale | $134,900$107/sqft |
Source: Real Living Messina & Associates, I #6016181 | ||
Public tax history
| Year | Property taxes | Tax assessment |
|---|---|---|
| 2024 | $1,744 +2.2% | $163,800 +13.9% |
| 2023 | $1,706 +9.8% | $143,800 +6.5% |
| 2022 | $1,554 +15.5% | $135,000 +15.4% |
Find assessor info on the county website
Neighborhood: Endion
Nearby schools
GreatSchools rating
- 8/10Congdon Park Elementary SchoolGrades: K-5Distance: 1.5 mi
- 7/10Ordean East Middle SchoolGrades: 6-8Distance: 1.2 mi
- 10/10East Senior High SchoolGrades: 9-12Distance: 2.4 mi

Get pre-qualified for a loan
At Zillow Home Loans, we can pre-qualify you in as little as 5 minutes with no impact to your credit score.An equal housing lender. NMLS #10287.
Sell for more on Zillow
Get a free Zillow Showcase℠ listing and you could sell for .
$262,700
2% more+ $5,254
With Zillow Showcase(estimated)
$267,954


