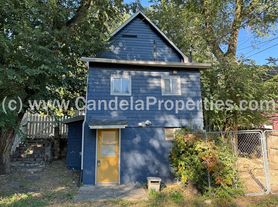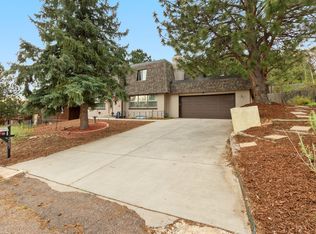Spacious 5-Bedroom Modern Home Over 4,100 Sq Ft!
Located near Old Colorado City, Manitou Springs, and Downtown Colorado Springs, this stunning three-level home offers the perfect blend of space, comfort, and style ideal for a large family!
Property Features:
5 Bedrooms | 3.5 Bathrooms | 2-Car Garage
Over 4,100 sq ft of living space
Open concept main level with large kitchen island and ample dining area
Lower level has with 10' ceilings, additional living room, entertainment area, kitchenette, and a 5th bedroom
Gourmet Kitchen and Formal Living room is open concept and Includes:
Stainless steel double ovens & gas range
Slab granite countertops
Walk-in pantry & soft-close cabinetry
Oversized island with seating for 6
Gas fireplace
Direct access to sun deck & fenced backyard perfect for BBQs
Upper Level Highlights:
4 bedrooms including a luxurious master suite with:
o Master suite has a Gas fireplace
o Walk-in closet
o 5-piece en-suite bathroom featuring spa-style shower, soaking tub, dual vanities with granite, heated floors, and elegant tilework
Spacious loft area perfect for a home office or additional lounge
Additional Features:
Travertine tile, Cheyenne-style doors, iron railing, and 6" base trim
Central air conditioning
Stucco and stone exterior with professional landscaping
Prime Location:
Minutes from downtown, shopping, dining, and scenic hiking trails
________________________________________
Call today to schedule a private showing!
Don't miss this opportunity to live in a spacious, beautifully appointed home in one of Colorado Springs' most desirable areas.
Utilities Paid by Tenant 12 month Lease - required,
Security deposit $3300.00 1 Medium dog allowed
Rental Application On-Line at:
$50.00 Application Fee / All Adults must apply.
Rental Qualifications: Please provide proof of income equal to 2 times the monthly rent amount. No evictions within the last 5 years Background and Credit check required 650 or better rating
Contact me today to schedule a tour!
Text, Call, or Email! Dave Duncan for information
Professionally managed by Kenney and Company
House for rent
$3,300/mo
724 N Walnut St, Colorado Springs, CO 80905
5beds
4,100sqft
Price may not include required fees and charges.
Single family residence
Available Mon Dec 1 2025
No pets
Central air
In unit laundry
Attached garage parking
Forced air
What's special
Gas fireplaceFenced backyardSpa-style showerSun deckLuxurious master suiteWalk-in pantryEntertainment area
- 4 days |
- -- |
- -- |
Travel times
Looking to buy when your lease ends?
Consider a first-time homebuyer savings account designed to grow your down payment with up to a 6% match & a competitive APY.
Facts & features
Interior
Bedrooms & bathrooms
- Bedrooms: 5
- Bathrooms: 4
- Full bathrooms: 3
- 1/2 bathrooms: 1
Heating
- Forced Air
Cooling
- Central Air
Appliances
- Included: Dishwasher, Dryer, Freezer, Microwave, Oven, Refrigerator, Washer
- Laundry: In Unit, Shared
Features
- Walk In Closet
- Flooring: Carpet, Hardwood, Tile
Interior area
- Total interior livable area: 4,100 sqft
Video & virtual tour
Property
Parking
- Parking features: Attached, Off Street
- Has attached garage: Yes
- Details: Contact manager
Features
- Exterior features: Bicycle storage, Fenced Backyard, Heating system: Forced Air, Open Concept, Walk In Closet
Details
- Parcel number: 7412404048
Construction
Type & style
- Home type: SingleFamily
- Property subtype: Single Family Residence
Community & HOA
Location
- Region: Colorado Springs
Financial & listing details
- Lease term: 1 Year
Price history
| Date | Event | Price |
|---|---|---|
| 11/6/2025 | Listed for rent | $3,300$1/sqft |
Source: Zillow Rentals | ||
| 6/4/2025 | Listing removed | $3,300$1/sqft |
Source: Zillow Rentals | ||
| 5/26/2025 | Listed for rent | $3,300-22.4%$1/sqft |
Source: Zillow Rentals | ||
| 9/19/2022 | Listing removed | -- |
Source: Zillow Rental Manager | ||
| 9/13/2022 | Listed for rent | $4,250-5.6%$1/sqft |
Source: Zillow Rental Manager | ||

