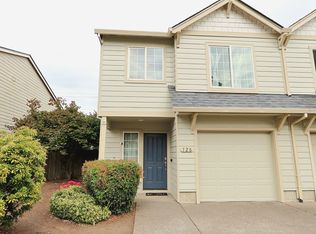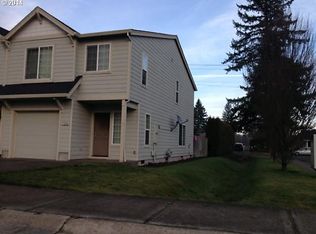Spacious Canby townhome. Move-in ready w/ brand new stainless steel appliances, carpet, flooring & paint. Easy stroll to downtown restaurants, shopping, post office, new library, park and Movie Theater. Upstairs master is very spacious with bath & 4 closets providing tons of storage. Secure private fenced backyard w/garden space, where you can enjoy your coffee on the private patio! Easy living w/modern low maintainance lifestyle.
This property is off market, which means it's not currently listed for sale or rent on Zillow. This may be different from what's available on other websites or public sources.

