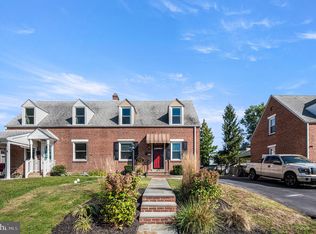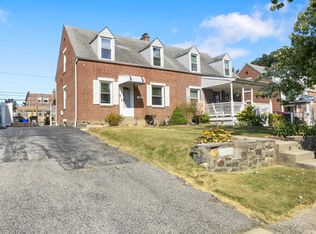Sold for $367,500
$367,500
724 Parklane Rd, Swarthmore, PA 19081
3beds
1,204sqft
Single Family Residence
Built in 1950
3,485 Square Feet Lot
$376,400 Zestimate®
$305/sqft
$2,027 Estimated rent
Home value
$376,400
$339,000 - $418,000
$2,027/mo
Zestimate® history
Loading...
Owner options
Explore your selling options
What's special
Welcome to 724 Parklane! This Swarthmorewood 3 bed, 2 bathroom twin has been completely renovated and ready for its next family to make decades of memories like the previous owners! On the first floor you'll find the living room, dining room and kitchen as well as an addition which offers an additional bedroom, full bathroom and the laundry room. The first floor features luxury vinyl plank flooring throughout, new lighting and fixtures as well as a brand new kitchen with white, soft close cabinets, stainless steel appliances and a beautiful ceramic tile backsplash. The second floor offers two generously sized bedrooms and a completely renovated bathroom. The basement is a blank space that can easily be finished and offers many possibilities for the new homeowners! Upgrades include new painting T/O, LVP flooring, new carpets, new kitchen, newer roof, new shed roof, newer windows, newer HVAC, newer hot water heater, newer sewer line, new electrical panel, new lighting and fixtures, new plumbing and fixtures, french drain, new 2nd floor bathroom, updated first floor bathroom,etc... There's nothing to do here but to unpack and start enjoying your new home! Come check it out before it's gone!
Zillow last checked: 8 hours ago
Listing updated: November 03, 2025 at 04:47pm
Listed by:
Mike Mulholland 484-222-8804,
Long & Foster Real Estate, Inc.,
Co-Listing Agent: Nick Dellarocca 267-324-7499,
Long & Foster Real Estate, Inc.
Bought with:
Tom Toole III, RS228901
RE/MAX Main Line-West Chester
Adam Lavin, RS354606
RE/MAX Main Line-West Chester
Source: Bright MLS,MLS#: PADE2099494
Facts & features
Interior
Bedrooms & bathrooms
- Bedrooms: 3
- Bathrooms: 2
- Full bathrooms: 2
- Main level bathrooms: 1
- Main level bedrooms: 1
Basement
- Level: Lower
Heating
- Forced Air, Natural Gas
Cooling
- Central Air, Electric
Appliances
- Included: Gas Water Heater
Features
- Basement: Unfinished
- Has fireplace: No
Interior area
- Total structure area: 1,204
- Total interior livable area: 1,204 sqft
- Finished area above ground: 1,204
- Finished area below ground: 0
Property
Parking
- Parking features: Shared Driveway, Driveway, On Street
- Has uncovered spaces: Yes
Accessibility
- Accessibility features: None
Features
- Levels: Two
- Stories: 2
- Pool features: None
Lot
- Size: 3,485 sqft
- Dimensions: 35.00 x 100.00
- Features: Front Yard, Rear Yard
Details
- Additional structures: Above Grade, Below Grade
- Parcel number: 38020152300
- Zoning: RES
- Special conditions: Standard
Construction
Type & style
- Home type: SingleFamily
- Architectural style: Colonial
- Property subtype: Single Family Residence
- Attached to another structure: Yes
Materials
- Brick
- Foundation: Other
Condition
- New construction: No
- Year built: 1950
Utilities & green energy
- Sewer: Public Sewer
- Water: Public
Community & neighborhood
Location
- Region: Swarthmore
- Subdivision: Swarthmorewood
- Municipality: RIDLEY TWP
Other
Other facts
- Listing agreement: Exclusive Right To Sell
- Ownership: Fee Simple
Price history
| Date | Event | Price |
|---|---|---|
| 10/31/2025 | Sold | $367,500-2%$305/sqft |
Source: | ||
| 10/4/2025 | Pending sale | $374,999$311/sqft |
Source: | ||
| 9/15/2025 | Price change | $374,9990%$311/sqft |
Source: | ||
| 9/8/2025 | Listed for sale | $375,000+82.9%$311/sqft |
Source: | ||
| 6/12/2025 | Sold | $205,000$170/sqft |
Source: Public Record Report a problem | ||
Public tax history
| Year | Property taxes | Tax assessment |
|---|---|---|
| 2025 | $5,738 +2.1% | $161,870 |
| 2024 | $5,620 +4.5% | $161,870 |
| 2023 | $5,376 +3.3% | $161,870 |
Find assessor info on the county website
Neighborhood: 19081
Nearby schools
GreatSchools rating
- 4/10Grace Park El SchoolGrades: K-5Distance: 0.1 mi
- 5/10Ridley Middle SchoolGrades: 6-8Distance: 1 mi
- 7/10Ridley High SchoolGrades: 9-12Distance: 0.6 mi
Schools provided by the listing agent
- Elementary: Grace Park
- Middle: Ridley
- High: Ridley
- District: Ridley
Source: Bright MLS. This data may not be complete. We recommend contacting the local school district to confirm school assignments for this home.
Get a cash offer in 3 minutes
Find out how much your home could sell for in as little as 3 minutes with a no-obligation cash offer.
Estimated market value$376,400
Get a cash offer in 3 minutes
Find out how much your home could sell for in as little as 3 minutes with a no-obligation cash offer.
Estimated market value
$376,400

