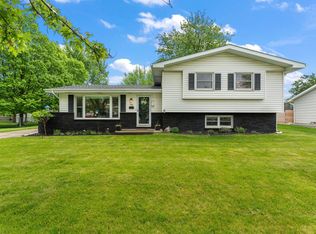Closed
Zestimate®
$412,500
724 Pettibone St, Crown Point, IN 46307
3beds
2,864sqft
Single Family Residence
Built in 1962
9,962.17 Square Feet Lot
$412,500 Zestimate®
$144/sqft
$2,887 Estimated rent
Home value
$412,500
$375,000 - $454,000
$2,887/mo
Zestimate® history
Loading...
Owner options
Explore your selling options
What's special
Step into this beautifully remodeled ranch located in the highly sought-after Crown Point school district. Offering three bedrooms and three full bathrooms, this home blends modern style with functional living. The stunning kitchen showcases stainless steel appliances, granite countertops, and ample cabinetry, opening to a comfortable living space. The fully finished basement expands your options with a spacious recreation area and an additional room that could serve as a home office, hobby space, or guest room (no egress window). Enjoy the convenience of a one-car garage and the privacy of a fully fenced backyard, perfect for entertaining or relaxing. This move-in ready home offers updated finishes, versatile spaces, and a prime location close to schools, shopping, and all that Crown Point has to offer.
Zillow last checked: 8 hours ago
Listing updated: September 08, 2025 at 02:38pm
Listed by:
Kyle Bowen,
McColly Real Estate 219-322-5508,
Jackson Tyson,
McColly Real Estate
Bought with:
Susan Mender, RB17002189
Listing Leaders MVPs
Sarah Verpooten, RB21001248
Listing Leaders MVPs
Source: NIRA,MLS#: 825925
Facts & features
Interior
Bedrooms & bathrooms
- Bedrooms: 3
- Bathrooms: 3
- Full bathrooms: 1
- 3/4 bathrooms: 2
Primary bedroom
- Area: 154
- Dimensions: 14.0 x 11.0
Bedroom 2
- Area: 143.1
- Dimensions: 13.5 x 10.6
Bedroom 3
- Area: 116
- Dimensions: 11.6 x 10.0
Dining room
- Area: 150.52
- Dimensions: 14.2 x 10.6
Family room
- Area: 160
- Dimensions: 16.0 x 10.0
Family room
- Area: 384
- Dimensions: 30.0 x 12.8
Kitchen
- Area: 150
- Dimensions: 15.0 x 10.0
Laundry
- Area: 105
- Dimensions: 15.0 x 7.0
Living room
- Area: 294.8
- Dimensions: 22.0 x 13.4
Office
- Area: 196.56
- Dimensions: 15.6 x 12.6
Other
- Area: 162
- Dimensions: 13.5 x 12.0
Heating
- Forced Air, Natural Gas
Appliances
- Included: Dishwasher, Washer, Stainless Steel Appliance(s), Refrigerator, Microwave, Gas Water Heater, Dryer
Features
- Ceiling Fan(s), Recessed Lighting, Walk-In Closet(s), Stone Counters, Granite Counters, Kitchen Island
- Basement: Finished
- Has fireplace: No
Interior area
- Total structure area: 2,864
- Total interior livable area: 2,864 sqft
- Finished area above ground: 1,520
Property
Parking
- Total spaces: 1
- Parking features: Attached
- Attached garage spaces: 1
Features
- Levels: One
- Patio & porch: Deck
- Exterior features: Private Yard
- Fencing: Back Yard,Fenced
- Has view: Yes
- View description: Neighborhood
Lot
- Size: 9,962 sqft
- Features: Back Yard, Landscaped, Front Yard
Details
- Parcel number: 451617226006000042
- Special conditions: None
Construction
Type & style
- Home type: SingleFamily
- Property subtype: Single Family Residence
Condition
- New construction: No
- Year built: 1962
Utilities & green energy
- Sewer: Public Sewer
- Water: Public
Community & neighborhood
Location
- Region: Crown Point
- Subdivision: Greenmeadow Manor 03
Other
Other facts
- Listing agreement: Exclusive Right To Sell
- Listing terms: Cash,VA Loan,FHA,Conventional
Price history
| Date | Event | Price |
|---|---|---|
| 9/8/2025 | Sold | $412,500-2.9%$144/sqft |
Source: | ||
| 8/19/2025 | Pending sale | $425,000$148/sqft |
Source: | ||
| 8/13/2025 | Listed for sale | $425,000+34.5%$148/sqft |
Source: | ||
| 9/29/2022 | Sold | $316,000+154.8%$110/sqft |
Source: Public Record | ||
| 4/18/2018 | Sold | $124,000$43/sqft |
Source: Agent Provided | ||
Public tax history
| Year | Property taxes | Tax assessment |
|---|---|---|
| 2024 | $2,078 -2.7% | $276,500 +40.4% |
| 2023 | $2,135 +10.3% | $196,900 +1.6% |
| 2022 | $1,935 +4.4% | $193,800 +10.3% |
Find assessor info on the county website
Neighborhood: 46307
Nearby schools
GreatSchools rating
- 7/10Solon Robinson Elementary SchoolGrades: K-5Distance: 0.2 mi
- 6/10Colonel John Wheeler Middle SchoolGrades: 6-8Distance: 1 mi
- 10/10Crown Point High SchoolGrades: 9-12Distance: 1.2 mi

Get pre-qualified for a loan
At Zillow Home Loans, we can pre-qualify you in as little as 5 minutes with no impact to your credit score.An equal housing lender. NMLS #10287.
Sell for more on Zillow
Get a free Zillow Showcase℠ listing and you could sell for .
$412,500
2% more+ $8,250
With Zillow Showcase(estimated)
$420,750