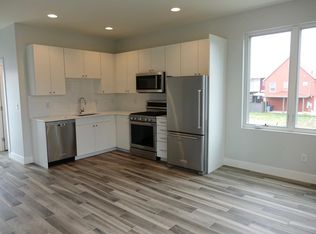Contemporary ranch beauty w/mountain & open space views from kitchen & great room. High end finishes w/open floor plan, earthy interior colors, solid surface counters, stainless steel appls, hardwood flrs throughout. Cozy great room includes fireplace w/access to private courtyard, great for carefree entertaining. Master suite includes walk-in closet, 5 piece bath w/access to private courtyard. Detached 3 car gar w/fin carriage 2beds 773 sq.ft. Included in Sq. Feet Approx Rental $1400-$1500.
This property is off market, which means it's not currently listed for sale or rent on Zillow. This may be different from what's available on other websites or public sources.
