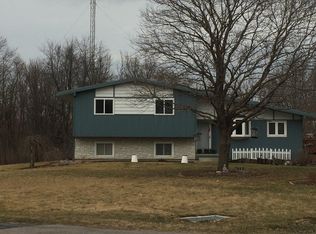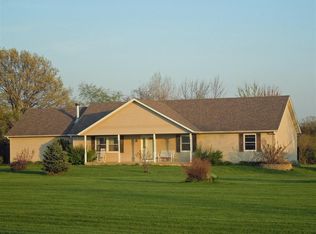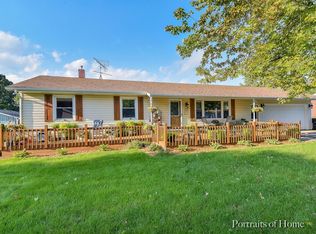Closed
$860,000
724 Reynolds Rd, Sycamore, IL 60178
5beds
3,800sqft
Single Family Residence
Built in 2000
7.89 Acres Lot
$833,900 Zestimate®
$226/sqft
$3,496 Estimated rent
Home value
$833,900
$792,000 - $876,000
$3,496/mo
Zestimate® history
Loading...
Owner options
Explore your selling options
What's special
Wake up to the gentle sounds of nature and savor your morning coffee while taking in the sweeping view of this 7.89-acres country escape. This 3,800 sq. ft. single-family home offer 5 bedrooms and 2.5 bathrooms, blending charm with modern comforts in a private setting just minutes from town. Inside, natural light pours through the windows, highlighting quality craftsmanship and a warm, inviting floor plan designed for both everyday living and special moments with family and friends. Summer days are made for relaxing by the sparkling in-ground swimming pool or unwinding in the separate jacuzzi under the evening sky. The expansive yard offers room for gardens, outdoor gatherings, or simply enjoying the peaceful rhythm of country life. The impressive 40' X 60' heated outbuilding with overhead doors, a full bathroom, and designated area heating provides endless options- perfect for a workshop, hobby studio or storing recreational vehicles and equipment. This property is more than a home--it's a place to slow down, breathe, and create lasting memories in the heart of nature, all while staying close to the amenities you need. Home has been Partially Staged by "Nancy Hatten Designs".
Zillow last checked: 8 hours ago
Listing updated: September 25, 2025 at 01:06pm
Listing courtesy of:
Nedra Ericson-Huntress 815-739-9997,
Century 21 Circle
Bought with:
Joanna Gautcher
Coldwell Banker Real Estate Group
Source: MRED as distributed by MLS GRID,MLS#: 12372036
Facts & features
Interior
Bedrooms & bathrooms
- Bedrooms: 5
- Bathrooms: 3
- Full bathrooms: 2
- 1/2 bathrooms: 1
Primary bedroom
- Features: Flooring (Hardwood), Window Treatments (Shades, Window Treatments), Bathroom (Full, Whirlpool & Sep Shwr)
- Level: Main
- Area: 300 Square Feet
- Dimensions: 15X20
Bedroom 2
- Features: Flooring (Hardwood)
- Level: Main
- Area: 143 Square Feet
- Dimensions: 13X11
Bedroom 3
- Features: Flooring (Carpet)
- Level: Second
- Area: 208 Square Feet
- Dimensions: 16X13
Bedroom 4
- Features: Flooring (Carpet)
- Level: Second
- Area: 260 Square Feet
- Dimensions: 13X20
Bedroom 5
- Features: Flooring (Carpet)
- Level: Second
- Area: 468 Square Feet
- Dimensions: 13X36
Dining room
- Features: Flooring (Hardwood)
- Level: Main
- Area: 182 Square Feet
- Dimensions: 14X13
Family room
- Features: Flooring (Carpet)
- Level: Second
- Area: 621 Square Feet
- Dimensions: 23X27
Kitchen
- Features: Kitchen (Eating Area-Table Space, Island, Custom Cabinetry, Granite Counters, Updated Kitchen), Flooring (Hardwood), Window Treatments (Blinds, Shades)
- Level: Main
- Area: 325 Square Feet
- Dimensions: 13X25
Living room
- Features: Flooring (Hardwood)
- Level: Main
- Area: 450 Square Feet
- Dimensions: 18X25
Other
- Features: Flooring (Carpet)
- Level: Second
- Area: 135 Square Feet
- Dimensions: 9X15
Heating
- Natural Gas, Radiant
Cooling
- Central Air
Appliances
- Included: Range, Microwave, Dishwasher, High End Refrigerator, Freezer, Washer, Dryer, Disposal, Stainless Steel Appliance(s), Range Hood, Water Softener Rented, Other, Gas Oven, Gas Water Heater
- Laundry: Main Level, Gas Dryer Hookup, In Garage
Features
- Cathedral Ceiling(s), 1st Floor Bedroom, 1st Floor Full Bath, Built-in Features, Walk-In Closet(s), Granite Counters, Separate Dining Room
- Flooring: Hardwood, Carpet
- Doors: Storm Door(s), Power Door Operator, Pocket Door(s), 6 Panel Door(s)
- Windows: Screens, All
- Basement: None
- Attic: Unfinished
- Number of fireplaces: 2
- Fireplace features: Gas Log, Includes Accessories, Living Room, Master Bedroom
Interior area
- Total structure area: 0
- Total interior livable area: 3,800 sqft
- Finished area below ground: 0
Property
Parking
- Total spaces: 12.5
- Parking features: Asphalt, Garage Door Opener, Heated Garage, Garage, On Site, Garage Owned, Attached, Detached, Off Street, Driveway, Owned
- Attached garage spaces: 2.5
- Has uncovered spaces: Yes
Accessibility
- Accessibility features: Two or More Access Exits, Door Width 32 Inches or More, Wheelchair Accessible, Accessible Bedroom, Accessible Central Living Area, Accessible Closets, Accessible Common Area, Accessible Doors, Accessible Entrance, Disability Access
Features
- Stories: 2
- Patio & porch: Patio
- Pool features: In Ground
- Has spa: Yes
- Spa features: Outdoor Hot Tub
- Waterfront features: Creek
Lot
- Size: 7.89 Acres
- Dimensions: 540.58 X 902.94 X 484.78 X 512.22
- Features: Cul-De-Sac, Mature Trees, Level
Details
- Additional structures: Workshop, Outbuilding
- Parcel number: 0619400042
- Special conditions: None
- Other equipment: Water-Softener Rented, Ceiling Fan(s)
Construction
Type & style
- Home type: SingleFamily
- Architectural style: Other
- Property subtype: Single Family Residence
Materials
- Brick, Cedar, Stone
- Foundation: Concrete Perimeter
Condition
- New construction: No
- Year built: 2000
- Major remodel year: 2021
Utilities & green energy
- Electric: Circuit Breakers, 200+ Amp Service
- Sewer: Septic Tank
- Water: Well
Community & neighborhood
Security
- Security features: Carbon Monoxide Detector(s)
Community
- Community features: Sidewalks
Location
- Region: Sycamore
HOA & financial
HOA
- Services included: None
Other
Other facts
- Listing terms: Conventional
- Ownership: Fee Simple
Price history
| Date | Event | Price |
|---|---|---|
| 9/23/2025 | Sold | $860,000+1.4%$226/sqft |
Source: | ||
| 9/15/2025 | Pending sale | $848,000$223/sqft |
Source: | ||
| 9/12/2025 | Contingent | $848,000$223/sqft |
Source: | ||
| 7/30/2025 | Listed for sale | $848,000+66.9%$223/sqft |
Source: | ||
| 1/6/2006 | Sold | $508,000$134/sqft |
Source: Public Record Report a problem | ||
Public tax history
| Year | Property taxes | Tax assessment |
|---|---|---|
| 2024 | $15,359 +1.7% | $206,935 +9.5% |
| 2023 | $15,105 +5.1% | $188,964 +9% |
| 2022 | $14,376 +4% | $173,314 +6.5% |
Find assessor info on the county website
Neighborhood: 60178
Nearby schools
GreatSchools rating
- 8/10North Elementary SchoolGrades: K-5Distance: 0.5 mi
- 5/10Sycamore Middle SchoolGrades: 6-8Distance: 1.2 mi
- 8/10Sycamore High SchoolGrades: 9-12Distance: 1.7 mi
Schools provided by the listing agent
- Elementary: North Elementary School
- Middle: Sycamore Middle School
- High: Sycamore High School
- District: 427
Source: MRED as distributed by MLS GRID. This data may not be complete. We recommend contacting the local school district to confirm school assignments for this home.

Get pre-qualified for a loan
At Zillow Home Loans, we can pre-qualify you in as little as 5 minutes with no impact to your credit score.An equal housing lender. NMLS #10287.


