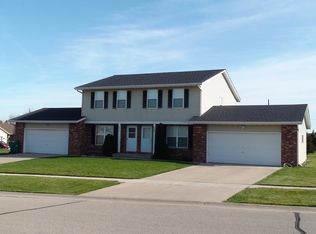Closed
$525,000
724 Robin Road, Waupun, WI 53963
5beds
2,990sqft
Single Family Residence
Built in 2003
0.36 Acres Lot
$540,800 Zestimate®
$176/sqft
$2,806 Estimated rent
Home value
$540,800
$352,000 - $833,000
$2,806/mo
Zestimate® history
Loading...
Owner options
Explore your selling options
What's special
Showings begin July 31. You can feel the pride of ownership in this 5-bedroom, 3-bath ranch home! The open-concept eat-in kitchen and living room make entertaining a breeze, while the inviting family room with a cozy fireplace is perfect for game nights or naps you meant to take. Main floor laundry lightens the load. Primary bedroom has an en suite and double closets, while the split bedroom layout offers both space and privacy. Finished lower level adds more room to spread out?without sacrificing storage. Enjoy the private backyard from your patio or escape to the insulated and climate-controlled 30'x45' shop (aka your new favorite hangout). The big stuff? Already done! Roof, windows, furnace, A/C, and kitchen appliances all new in the past 3 years. Plus, .36 acres and 3-car garage!
Zillow last checked: 8 hours ago
Listing updated: September 03, 2025 at 08:58pm
Listed by:
Kristine Klodowski 920-763-2882,
Klodowski Real Estate
Bought with:
Adam Klodowski
Source: WIREX MLS,MLS#: 2004914 Originating MLS: South Central Wisconsin MLS
Originating MLS: South Central Wisconsin MLS
Facts & features
Interior
Bedrooms & bathrooms
- Bedrooms: 5
- Bathrooms: 3
- Full bathrooms: 3
- Main level bedrooms: 4
Primary bedroom
- Level: Main
- Area: 192
- Dimensions: 16 x 12
Bedroom 2
- Level: Main
- Area: 130
- Dimensions: 13 x 10
Bedroom 3
- Level: Main
- Area: 132
- Dimensions: 12 x 11
Bedroom 4
- Level: Main
- Area: 132
- Dimensions: 12 x 11
Bedroom 5
- Level: Lower
- Area: 90
- Dimensions: 9 x 10
Bathroom
- Features: At least 1 Tub, Master Bedroom Bath: Full, Master Bedroom Bath
Family room
- Level: Main
- Area: 288
- Dimensions: 18 x 16
Kitchen
- Level: Main
- Area: 117
- Dimensions: 9 x 13
Living room
- Level: Main
- Area: 288
- Dimensions: 24 x 12
Office
- Level: Lower
- Area: 110
- Dimensions: 10 x 11
Heating
- Natural Gas, Forced Air
Cooling
- Central Air
Appliances
- Included: Range/Oven, Refrigerator, Dishwasher, Microwave, Disposal, Water Softener
Features
- Walk-In Closet(s), Cathedral/vaulted ceiling, High Speed Internet, Breakfast Bar, Pantry, Kitchen Island
- Flooring: Wood or Sim.Wood Floors
- Basement: Full,Finished,Partially Finished,Sump Pump,Radon Mitigation System,Concrete
Interior area
- Total structure area: 2,990
- Total interior livable area: 2,990 sqft
- Finished area above ground: 1,990
- Finished area below ground: 1,000
Property
Parking
- Total spaces: 3
- Parking features: 3 Car, Attached, Detached, Garage Door Opener, 4 Car, Garage
- Attached garage spaces: 3
Features
- Levels: One
- Stories: 1
- Patio & porch: Patio
Lot
- Size: 0.36 Acres
- Dimensions: 90 x 182
- Features: Sidewalks
Details
- Additional structures: Outbuilding, Pole Building, Storage
- Parcel number: 29213150922056
- Zoning: Res
- Special conditions: Arms Length
Construction
Type & style
- Home type: SingleFamily
- Architectural style: Ranch
- Property subtype: Single Family Residence
Materials
- Vinyl Siding, Brick
Condition
- 21+ Years
- New construction: No
- Year built: 2003
Utilities & green energy
- Sewer: Public Sewer
- Water: Public
- Utilities for property: Cable Available
Community & neighborhood
Location
- Region: Waupun
- Subdivision: Robin Road Subdivision
- Municipality: Waupun
Price history
| Date | Event | Price |
|---|---|---|
| 9/2/2025 | Sold | $525,000$176/sqft |
Source: | ||
| 8/4/2025 | Pending sale | $525,000$176/sqft |
Source: | ||
| 7/27/2025 | Listed for sale | $525,000+854.5%$176/sqft |
Source: | ||
| 4/22/2005 | Sold | $55,000$18/sqft |
Source: Public Record Report a problem | ||
Public tax history
| Year | Property taxes | Tax assessment |
|---|---|---|
| 2024 | $6,038 +4.7% | $355,200 |
| 2023 | $5,764 +23.6% | $355,200 +19% |
| 2022 | $4,663 +12.4% | $298,500 +44.8% |
Find assessor info on the county website
Neighborhood: 53963
Nearby schools
GreatSchools rating
- 6/10Rock River Intermediate SchoolGrades: 2-6Distance: 1.4 mi
- 3/10Waupun Area Junior High SchoolGrades: 7-8Distance: 1.6 mi
- 5/10Waupun Area Senior High SchoolGrades: 9-12Distance: 1.6 mi
Schools provided by the listing agent
- Elementary: Meadowview/Rockriver
- Middle: Waupun
- High: Waupun
- District: Waupun
Source: WIREX MLS. This data may not be complete. We recommend contacting the local school district to confirm school assignments for this home.

Get pre-qualified for a loan
At Zillow Home Loans, we can pre-qualify you in as little as 5 minutes with no impact to your credit score.An equal housing lender. NMLS #10287.
