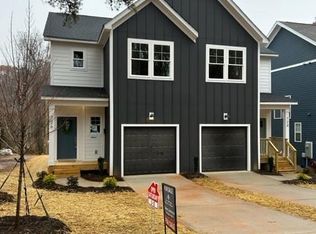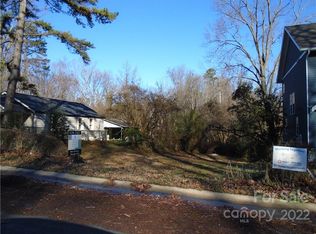Closed
$414,900
724 Rodey Ave, Charlotte, NC 28206
3beds
1,580sqft
Townhouse
Built in 2024
0.09 Acres Lot
$376,300 Zestimate®
$263/sqft
$2,336 Estimated rent
Home value
$376,300
$357,000 - $395,000
$2,336/mo
Zestimate® history
Loading...
Owner options
Explore your selling options
What's special
Last remaining townhouse! This new construction 3 bedroom, 2.5 bath home is move in ready. A open floorplan with large kitchen and island seating for guests. All stainless steel appliances come with the sale. Quartz countertops, soft close cabinets and a pantry. With high ceilings, LVP flooring and a deck overlooking the fenced backyard this home is great for entertaining friends. Upstairs has 3 large bedrooms, 2 full baths and a laundry room. All appliances are and HVAC are new and energy efficient for lower utility bills! This townhome has a rare 1 car garage not found in larger townhome developments. No monthly HOA dues! There is a lot of new construction in the neighborhood along with a newly renovated park. Close to Camp Northend and NODA, this is the next hot neighborhood. 2-10 Home Warranty included in the purchase.
Zillow last checked: 8 hours ago
Listing updated: April 03, 2024 at 11:12am
Listing Provided by:
Emery Johnston emeryjohnston@gmail.com,
The Virtual Realty Group
Bought with:
Nakai Richardson
Nakai And Company Real Estate LLC
Source: Canopy MLS as distributed by MLS GRID,MLS#: 4116365
Facts & features
Interior
Bedrooms & bathrooms
- Bedrooms: 3
- Bathrooms: 3
- Full bathrooms: 2
- 1/2 bathrooms: 1
Bedroom s
- Features: Ceiling Fan(s), Walk-In Closet(s)
- Level: Upper
Bedroom s
- Level: Upper
Heating
- Heat Pump
Cooling
- Ceiling Fan(s), Central Air
Appliances
- Included: Dishwasher, Disposal, Electric Oven, Electric Range, Electric Water Heater, Microwave, Refrigerator
- Laundry: Electric Dryer Hookup, In Unit, Laundry Room, Upper Level
Features
- Kitchen Island, Open Floorplan, Pantry, Walk-In Closet(s)
- Flooring: Carpet, Tile, Vinyl
- Has basement: No
- Attic: Pull Down Stairs
Interior area
- Total structure area: 1,580
- Total interior livable area: 1,580 sqft
- Finished area above ground: 1,580
- Finished area below ground: 0
Property
Parking
- Total spaces: 1
- Parking features: Driveway, Attached Garage, Garage Door Opener, Garage Faces Front, On Street, Garage on Main Level
- Attached garage spaces: 1
- Has uncovered spaces: Yes
Features
- Levels: Two
- Stories: 2
- Entry location: Main
- Patio & porch: Deck
- Fencing: Back Yard,Privacy,Wood
Lot
- Size: 0.09 Acres
Details
- Parcel number: 07708806
- Zoning: N1-D
- Special conditions: Standard
Construction
Type & style
- Home type: Townhouse
- Property subtype: Townhouse
Materials
- Fiber Cement
- Foundation: Crawl Space
- Roof: Shingle
Condition
- New construction: Yes
- Year built: 2024
Details
- Builder name: Johnston Brothers Homes
Utilities & green energy
- Sewer: Public Sewer
- Water: City
- Utilities for property: Electricity Connected, Underground Power Lines
Community & neighborhood
Location
- Region: Charlotte
- Subdivision: Druid Hills
Other
Other facts
- Listing terms: Cash,Conventional,FHA
- Road surface type: Concrete, Paved
Price history
| Date | Event | Price |
|---|---|---|
| 4/1/2024 | Sold | $414,900$263/sqft |
Source: | ||
| 3/6/2024 | Listed for sale | $414,900-2.4%$263/sqft |
Source: | ||
| 12/28/2023 | Listing removed | -- |
Source: | ||
| 11/16/2023 | Listed for sale | $424,900+233.3%$269/sqft |
Source: | ||
| 3/3/2023 | Sold | $127,500+160.2%$81/sqft |
Source: Public Record Report a problem | ||
Public tax history
| Year | Property taxes | Tax assessment |
|---|---|---|
| 2025 | -- | $332,100 |
| 2024 | $2,564 | $332,100 +290.7% |
| 2023 | -- | $85,000 +183.3% |
Find assessor info on the county website
Neighborhood: Druid Hills North
Nearby schools
GreatSchools rating
- 7/10Druid Hills ElementaryGrades: PK-8Distance: 0.3 mi
- 5/10West Charlotte HighGrades: 9-12Distance: 1.8 mi
Get a cash offer in 3 minutes
Find out how much your home could sell for in as little as 3 minutes with a no-obligation cash offer.
Estimated market value$376,300
Get a cash offer in 3 minutes
Find out how much your home could sell for in as little as 3 minutes with a no-obligation cash offer.
Estimated market value
$376,300

