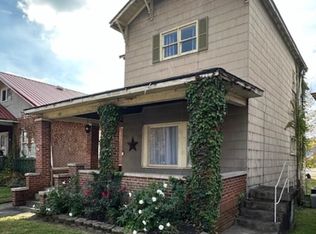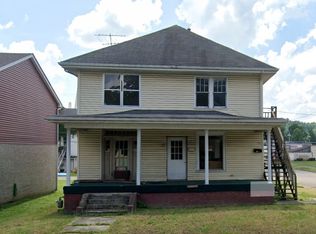Sold for $154,900 on 07/15/24
$154,900
724 S 4th St, Ironton, OH 45638
4beds
1,700sqft
Single Family Residence
Built in 1927
5,662.8 Square Feet Lot
$162,500 Zestimate®
$91/sqft
$1,669 Estimated rent
Home value
$162,500
Estimated sales range
Not available
$1,669/mo
Zestimate® history
Loading...
Owner options
Explore your selling options
What's special
This beautiful historic Ironton home is situated on a spacious corner lot convenient to all the local amenities. With 4 bedrooms, 2 large living rooms, and a formal dining room you will have all the space you need to accommodate family and friends. The kitchen offers newer appliances and a bonus space for additional storage or appliances. Original hardwood floors and woodwork throughout, and a decorative fireplace give it the unique charm you seek in older homes. The front porch provides spectacular views of iconic historic homes in the neighborhood while the spacious well maintained back yard has relaxing views of the glowing Ironton/Russel bridge in the evening. The large detached 2 car garage has the potential for a garage apartment above that is already heated and cooled. The home has 2 separate HVAC systems for upstairs and downstairs to keep it comfortable year around.
Zillow last checked: 8 hours ago
Listing updated: July 15, 2024 at 09:44am
Listed by:
Bill Klaiber 740-479-1391,
Century 21 Homes And Land
Bought with:
Christie Giompalo
Realty Exchange Commercial / Residential Brokerage
Source: HUNTMLS,MLS#: 178755
Facts & features
Interior
Bedrooms & bathrooms
- Bedrooms: 4
- Bathrooms: 1
- Full bathrooms: 1
Bedroom
- Features: Ceiling Fan(s), Wood Floor
- Level: Second
- Area: 147.74
- Dimensions: 16.6 x 8.9
Bedroom 1
- Features: Ceiling Fan(s), Wood Floor
- Level: Second
- Area: 155.54
- Dimensions: 15.4 x 10.1
Bedroom 2
- Features: Ceiling Fan(s), Wood Floor
- Level: Second
- Area: 120.99
- Dimensions: 11.1 x 10.9
Bedroom 3
- Features: Laminate Floor
- Level: Basement
- Area: 120
- Dimensions: 12 x 10
Bathroom 1
- Features: Laminate Floor
- Level: Second
Dining room
- Features: Wood Floor
- Level: First
- Area: 167.7
- Dimensions: 13 x 12.9
Kitchen
- Features: Tile Floor
- Level: First
- Area: 202.3
- Dimensions: 17 x 11.9
Living room
- Features: Ceiling Fan(s), Wood Floor
- Level: First
- Area: 506.55
- Dimensions: 30.7 x 16.5
Heating
- Electric, Natural Gas
Cooling
- Central Air
Appliances
- Included: Dishwasher, Microwave, Range/Oven, Refrigerator, Gas Water Heater
- Laundry: Washer/Dryer Connection
Features
- High Speed Internet
- Flooring: Laminate, Tile, Wood
- Basement: Full,Interior Entry,Partially Finished,Walk-Out Access
- Attic: Pull Down Stairs
- Fireplace features: Non-Working
Interior area
- Total structure area: 1,700
- Total interior livable area: 1,700 sqft
Property
Parking
- Total spaces: 2
- Parking features: 2 Cars, Detached, Off Street, On Street
- Garage spaces: 2
- Has uncovered spaces: Yes
Features
- Levels: Two
- Stories: 2
- Patio & porch: Patio, Porch
- Fencing: Chain Link
Lot
- Size: 5,662 sqft
- Topography: Level
Details
- Additional structures: Apartment
- Parcel number: 340561200000
Construction
Type & style
- Home type: SingleFamily
- Property subtype: Single Family Residence
Materials
- Brick
- Roof: Shingle
Condition
- Year built: 1927
Utilities & green energy
- Sewer: Public Sewer
- Water: Public Water
Community & neighborhood
Security
- Security features: Security System
Location
- Region: Ironton
Other
Other facts
- Listing terms: Cash,Conventional,FHA,VA Loan
Price history
| Date | Event | Price |
|---|---|---|
| 7/15/2024 | Sold | $154,900-3.1%$91/sqft |
Source: | ||
| 6/3/2024 | Pending sale | $159,900$94/sqft |
Source: | ||
| 5/13/2024 | Listed for sale | $159,900+106.3%$94/sqft |
Source: | ||
| 5/2/2013 | Sold | $77,500-8.7%$46/sqft |
Source: Public Record | ||
| 3/10/2013 | Pending sale | $84,900$50/sqft |
Source: CENTURY 21 Brooks Wells Enterprises #34836 | ||
Public tax history
| Year | Property taxes | Tax assessment |
|---|---|---|
| 2024 | $1,075 | $29,750 |
| 2023 | $1,075 +0.2% | $29,750 |
| 2022 | $1,073 +5.5% | $29,750 +11.6% |
Find assessor info on the county website
Neighborhood: 45638
Nearby schools
GreatSchools rating
- 5/10Ironton Elementary SchoolGrades: PK-5Distance: 2.1 mi
- 5/10Ironton Middle SchoolGrades: 6-8Distance: 2.1 mi
- 4/10Ironton High SchoolGrades: 9-12Distance: 0.7 mi
Schools provided by the listing agent
- Elementary: Ironton
- Middle: Ironton
- High: Ironton
Source: HUNTMLS. This data may not be complete. We recommend contacting the local school district to confirm school assignments for this home.

Get pre-qualified for a loan
At Zillow Home Loans, we can pre-qualify you in as little as 5 minutes with no impact to your credit score.An equal housing lender. NMLS #10287.

