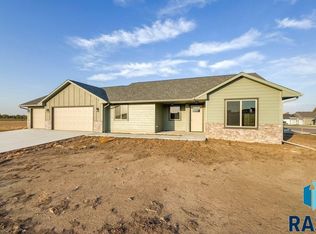Sold for $352,800 on 07/15/24
$352,800
724 Sarah Cir, Garretson, SD 57030
2beds
1,300sqft
Single Family Residence
Built in 2022
0.32 Acres Lot
$358,800 Zestimate®
$271/sqft
$2,042 Estimated rent
Home value
$358,800
$334,000 - $384,000
$2,042/mo
Zestimate® history
Loading...
Owner options
Explore your selling options
What's special
15K PRICE REDUCTION $5000 SELLER PAIDS Welcome home to Garretson South Dakota where you will find this amazing ranch home built by Nielsen construction with over 1,300 square ft this home has two bedroom, two bath and three stall finished garage. Walk into this open floor plan where you will enjoy a huge living room picture window vinyl plank on the main level with carpet in the bedrooms. Main floor laundry and vaulted ceilings. Enjoy small town living in your brand new home which is completed and ready to be moved into. Full yard included. Take a look today
Zillow last checked: 8 hours ago
Listing updated: July 15, 2024 at 08:23am
Listed by:
Amy L Evans,
House 2 Home LLC
Bought with:
Joey M Larson
Source: Realtor Association of the Sioux Empire,MLS#: 22400349
Facts & features
Interior
Bedrooms & bathrooms
- Bedrooms: 2
- Bathrooms: 2
- Full bathrooms: 1
- 3/4 bathrooms: 1
- Main level bedrooms: 2
Primary bedroom
- Description: CARPET, WIC, BATH WITH TILED WIS
- Level: Main
- Area: 182
- Dimensions: 14 x 13
Bedroom 2
- Description: CARPET, WIC
- Level: Main
- Area: 121
- Dimensions: 11 x 11
Dining room
- Description: SLIDER TO DECK, OPEN TO KITCHEN
- Level: Main
- Area: 117
- Dimensions: 13 x 9
Kitchen
- Description: WI PANTRY, ISLAND OPEN TO DINING & LR
- Level: Main
- Area: 195
- Dimensions: 13 x 15
Living room
- Description: LVP, OPEN TO DINING & KTICHEN
- Level: Main
- Area: 169
- Dimensions: 13 x 13
Heating
- Natural Gas
Cooling
- Central Air
Appliances
- Included: Electric Range, Microwave, Dishwasher, Disposal, Refrigerator
Features
- Master Downstairs, Main Floor Laundry, Master Bath, Vaulted Ceiling(s)
- Flooring: Carpet, Tile, Vinyl
- Basement: Full
Interior area
- Total interior livable area: 1,300 sqft
- Finished area above ground: 1,300
- Finished area below ground: 0
Property
Parking
- Total spaces: 3
- Parking features: Concrete
- Garage spaces: 3
Lot
- Size: 0.32 Acres
- Dimensions: 70X197
- Features: Corner Lot
Details
- Parcel number: 93311
Construction
Type & style
- Home type: SingleFamily
- Architectural style: Ranch
- Property subtype: Single Family Residence
Materials
- Hard Board, Stone
- Roof: Composition
Condition
- Year built: 2022
Utilities & green energy
- Sewer: Public Sewer
- Water: Public
Community & neighborhood
Location
- Region: Garretson
- Subdivision: Temporary Check Back
Other
Other facts
- Listing terms: FHA
- Road surface type: Curb and Gutter
Price history
| Date | Event | Price |
|---|---|---|
| 11/12/2025 | Listing removed | $374,800+6.2%$288/sqft |
Source: | ||
| 7/15/2024 | Sold | $352,800-2%$271/sqft |
Source: | ||
| 1/16/2024 | Listed for sale | $360,000-3.9%$277/sqft |
Source: | ||
| 1/15/2024 | Listing removed | -- |
Source: | ||
| 4/17/2023 | Price change | $374,800-2.3%$288/sqft |
Source: | ||
Public tax history
| Year | Property taxes | Tax assessment |
|---|---|---|
| 2024 | $5,970 -0.7% | $331,200 +7.5% |
| 2023 | $6,013 +1168.6% | $308,200 +1505.2% |
| 2022 | $474 -24.8% | $19,200 -28.9% |
Find assessor info on the county website
Neighborhood: 57030
Nearby schools
GreatSchools rating
- 5/10Garretson Elementary - 02Grades: PK-5Distance: 0.5 mi
- 8/10Garretson Middle School - 03Grades: 6-8Distance: 0.5 mi
- 4/10Garretson High School - 01Grades: 9-12Distance: 0.5 mi
Schools provided by the listing agent
- Elementary: Garretson ES
- Middle: Garretson MS
- High: Garretson HS
- District: Garretson
Source: Realtor Association of the Sioux Empire. This data may not be complete. We recommend contacting the local school district to confirm school assignments for this home.

Get pre-qualified for a loan
At Zillow Home Loans, we can pre-qualify you in as little as 5 minutes with no impact to your credit score.An equal housing lender. NMLS #10287.
